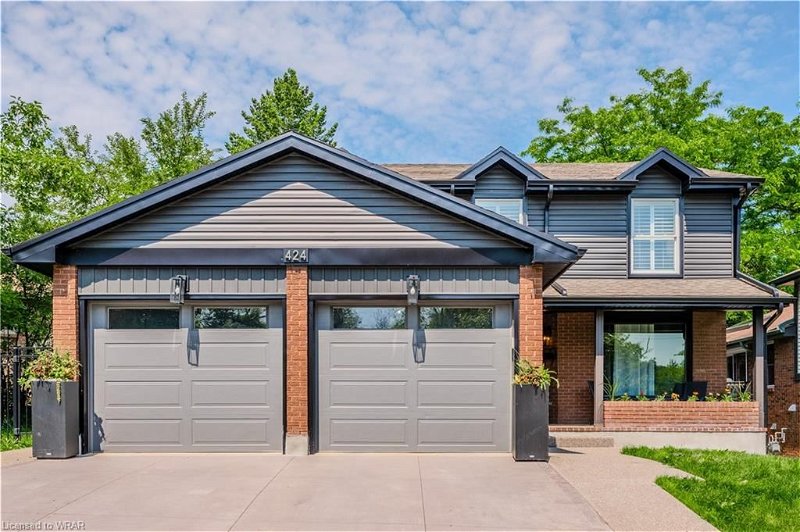Caractéristiques principales
- MLS® #: 40598474
- ID de propriété: SIRC1943763
- Type de propriété: Résidentiel, Maison
- Aire habitable: 3 488,93 pi.ca.
- Grandeur du terrain: 0,17 ac
- Construit en: 1981
- Chambre(s) à coucher: 4+1
- Salle(s) de bain: 3+1
- Stationnement(s): 4
- Inscrit par:
- Royal LePage Wolle Realty
Description de la propriété
Nestled in the DESIRABLE NEIGHBORHOOD OF GLASGOW HEIGHTS, this stunning 4+1 bedroom, 3.5 bathroom home exudes pride of ownership and attention to detail with over 3400sqft of inished living space. A charming covered front porch invites you into the main floor, featuring a SPACIOUS LIVING AREA, 2-car garage, and a functional laundry and mudroom. The chef’s gourmet kitchen, renovated by Millbank Custom Cabinetry, boasts Ceasarstone Quartz countertops, TOP-OF-THE-LINE BUILT-IN APPLIANCES, a cooktop stove with a 30” RETRACTABLE DOWNDRAFT VENT SYSTEM, PANTRY CUPBOARDS, AND AN EXTENDED BREAKFAST BAR. This space overlooks a cozy living area with a wood-burning fireplace and garden doors leading to a full-width composite deck, perfect for entertaining and accessing the BEAUTIFULLY LANDSCAPED LOWER YARD. The primary bedroom, a private sanctuary on its own floor, includes a walk-in closet and an ensuite bathroom. The top level features three additional bedrooms and a family bathroom, providing ample space for family and guests. The RENOVATED LOWER LEVEL offers a PERMITTED ONE-BEDROOM APARTMENT, ideal as a mortgage helper or in-law suite. This space includes a LUXURY BATHROOM WITH A CORNER JACUZZI TUB AND SEPARATE SHOWER, a custom kitchen with built-ins, a spacious bedroom, a comfortable living room, and its own laundry facilities. ACOUSTICALLY SOUNDPROOFED, it also has a separate walkout to an EXPOSED AGGREGATE STONE PATIO. The Glasgow Heights HomeOwners Association, with a yearly fee of $550.00, provides access to a community pool and tennis courts. Upgrades include NEWER WINDOWS, FURNACE, AC, SPLIT SYSTEM HEAT PUMP IN THE LOWER LEVEL, SIDING, LEAFLESS EAVESTROUGH COVERS, AND A CONCRETE DRIVEWAY, ALL COMPLETED IN 2021. Located minutes from universities, Tim Hortons, and ample shopping, this prime location offers convenience and vibrancy. Embrace the lifestyle you’ve always dreamed of in this extraordinary Glasgow Heights home!
Pièces
- TypeNiveauDimensionsPlancher
- SalonPrincipal36' 2.6" x 45' 11.1"Autre
- VestibulePrincipal39' 7.5" x 36' 2.6"Autre
- Salle de bainsPrincipal36' 3.8" x 52' 9.8"Autre
- Salle de lavagePrincipal7' 4.1" x 10' 4"Autre
- FoyerPrincipal36' 2.6" x 52' 9.4"Autre
- Cuisine2ième étage12' 4" x 19' 10.9"Autre
- Salle à manger2ième étage56' 1.2" x 39' 8.3"Autre
- Salle familiale2ième étage36' 3.4" x 42' 8.5"Autre
- Autre3ième étage8' 5.9" x 8' 9.9"Autre
- Chambre à coucher principale3ième étage56' 4.4" x 65' 7.4"Autre
- Chambre à coucherInférieur32' 9.7" x 36' 10.7"Autre
- Chambre à coucherInférieur9' 1.8" x 10' 5.9"Autre
- Chambre à coucherInférieur9' 1.8" x 14' 6"Autre
- Salle de bainsInférieur4' 11.8" x 11' 10.7"Autre
- CuisineSupérieur11' 3.8" x 15' 3"Autre
- ServiceSupérieur5' 4.9" x 11' 3"Autre
- Salle de bainsSupérieur8' 2" x 11' 10.7"Autre
- Salle familialeSupérieur11' 8.9" x 20' 8.8"Autre
- Bureau à domicileSous-sol9' 8.1" x 24' 4.1"Autre
- ServiceSous-sol3' 10" x 3' 2.9"Autre
- Chambre à coucherSous-sol11' 3.8" x 17' 3"Autre
- RangementSous-sol2' 11.8" x 4' 9.8"Autre
Agents de cette inscription
Demandez plus d’infos
Demandez plus d’infos
Emplacement
424 Belgreen Way, Waterloo, Ontario, N2L 5Z2 Canada
Autour de cette propriété
En savoir plus au sujet du quartier et des commodités autour de cette résidence.
Demander de l’information sur le quartier
En savoir plus au sujet du quartier et des commodités autour de cette résidence
Demander maintenantCalculatrice de versements hypothécaires
- $
- %$
- %
- Capital et intérêts 0
- Impôt foncier 0
- Frais de copropriété 0
Faites une demande d’approbation préalable de prêt hypothécaire en 10 minutes
Obtenez votre qualification en quelques minutes - Présentez votre demande d’hypothèque en quelques minutes par le biais de notre application en ligne. Fourni par Pinch. Le processus est simple, rapide et sûr.
Appliquez maintenant
