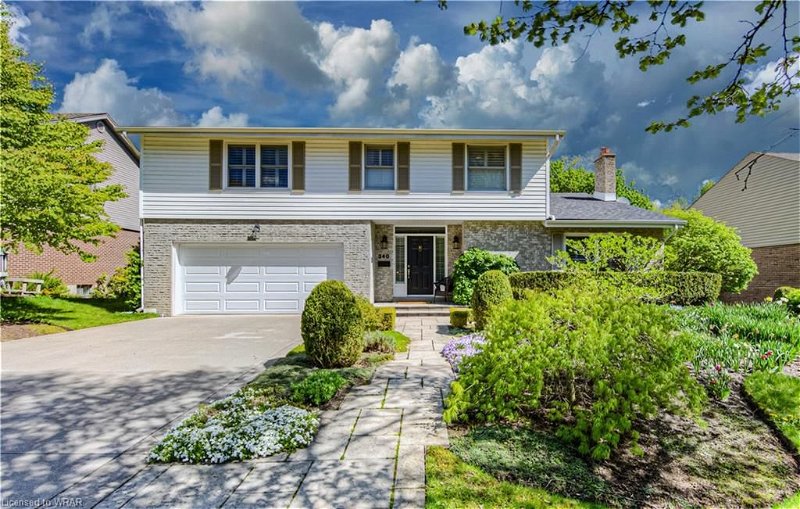Caractéristiques principales
- MLS® #: 40568175
- ID de propriété: SIRC1869356
- Type de propriété: Résidentiel, Maison
- Aire habitable: 3 843,40 pi.ca.
- Grandeur du terrain: 0,21 ac
- Construit en: 1973
- Chambre(s) à coucher: 4
- Salle(s) de bain: 4+1
- Stationnement(s): 6
- Inscrit par:
- Royal LePage Wolle Realty
Description de la propriété
Welcome to 340 Marlowe Drive, Waterloo! Nestled on a premier 75-foot lot, this exquisite residence in Old Beechwood offers a blend of luxury and tranquility. Backing onto Clair Creek, this home captures the essence of peaceful suburban living while being conveniently located near urban amenities.
Prepare to be captivated by the breathtaking views that greet you from the oversized principal rooms and the luxurious primary suite. Step inside to discover a harmonious flow throughout, featuring a spacious den, formal dining room, inviting living room, cozy family room, and a versatile recreation room. Additional warmth and comfort in the home supplemented by three fireplaces. New air conditioning (June, 2024)
Indulge in the beauty of nature from the elevated composite deck, offering expansive vistas of the lush greenery that surrounds the property.
The well-appointed kitchen boasts Corian countertops and top-of-the-line built-in appliances from Sub Zero and Gaggeneau -perfect for culinary enthusiasts.
Note dedicated golf practice room, complete with high ceilings, which can easily be transformed into a home gym to suit your lifestyle needs. Fourth bedroom currently being used as laundry.
Outside, the professionally landscaped grounds feature a sprinkler system for easy maintenance. The driveway accommodates four cars, ensuring ample parking for residents and guests alike.
Centrally located near trails, parks, schools, and shopping destinations, this home offers the perfect balance of serenity and convenience. Optional membership in the Beechwood Parks Homes Association grants access to an outdoor heated pool, tennis courts, and a gazebo, enhancing the community experience for residents.
Don't miss the opportunity to make this remarkable property your own. Contact your favorite REALTOR today to schedule a private showing and experience the unparalleled lifestyle offered at 340 Marlowe Drive, Waterloo!
Pièces
- TypeNiveauDimensionsPlancher
- FoyerPrincipal10' 8.6" x 10' 8.6"Autre
- Salle familialePrincipal18' 11.1" x 12' 9.9"Autre
- ServiceSous-sol11' 8.9" x 10' 11.1"Autre
- Salle de sportSous-sol11' 3.8" x 15' 5.8"Autre
- Autre3ième étage10' 8.6" x 7' 8.9"Autre
- Salle de loisirsSous-sol37' 7.1" x 18' 1.4"Autre
- Salle de bainsSous-sol7' 10.8" x 5' 4.9"Autre
- Chambre à coucher principale3ième étage29' 11" x 12' 11.9"Autre
- Chambre à coucher2ième étage10' 11.8" x 14' 4"Autre
- Salle de bains2ième étage7' 8.9" x 4' 11"Autre
- Chambre à coucher2ième étage16' 6" x 10' 11.1"Autre
- Salle de bains2ième étage7' 8.9" x 5' 8.1"Autre
- Solarium/VerrièrePrincipal12' 9.4" x 20' 1.5"Autre
- SalonPrincipal13' 10.9" x 17' 5"Autre
- CuisinePrincipal14' 2.8" x 11' 5"Autre
- Salle à mangerPrincipal12' 2" x 11' 3"Autre
- Salle à déjeunerPrincipal9' 6.1" x 11' 5"Autre
- Salle de bainsPrincipal8' 5.1" x 2' 11.8"Autre
- Chambre à coucher2ième étage15' 5.8" x 8' 11"Autre
Agents de cette inscription
Demandez plus d’infos
Demandez plus d’infos
Emplacement
340 Marlowe Drive, Waterloo, Ontario, N2L 5A4 Canada
Autour de cette propriété
En savoir plus au sujet du quartier et des commodités autour de cette résidence.
Demander de l’information sur le quartier
En savoir plus au sujet du quartier et des commodités autour de cette résidence
Demander maintenantCalculatrice de versements hypothécaires
- $
- %$
- %
- Capital et intérêts 0
- Impôt foncier 0
- Frais de copropriété 0
Faites une demande d’approbation préalable de prêt hypothécaire en 10 minutes
Obtenez votre qualification en quelques minutes - Présentez votre demande d’hypothèque en quelques minutes par le biais de notre application en ligne. Fourni par Pinch. Le processus est simple, rapide et sûr.
Appliquez maintenant
