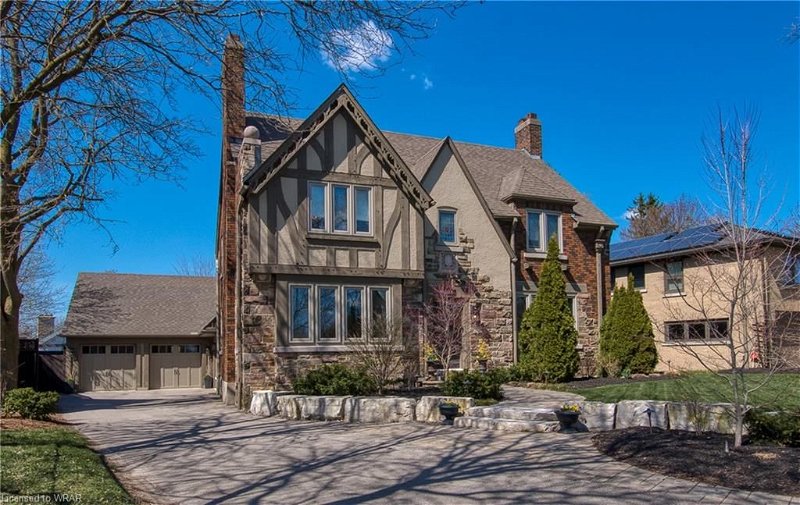Caractéristiques principales
- MLS® #: 40575599
- ID de propriété: SIRC1845373
- Type de propriété: Résidentiel, Maison
- Aire habitable: 3 856,95 pi.ca.
- Construit en: 1934
- Chambre(s) à coucher: 4
- Salle(s) de bain: 3+1
- Stationnement(s): 8
- Inscrit par:
- PEAK REALTY LTD.
Description de la propriété
This iconic Westmount home, situated in Waterloo’s most desirable location is ready for its next owner. Classic Tudor on almost 1/3 acre lot is perfectly poised on a tree-lined street complete with a boulevard. Blending old-world charm and modern amenities this is one you don’t want to miss. Boasting 3,800+ square feet of living space above grade, this 4 bedroom, 4 bath is perfect for your family. You will be sure to fall in love the backyard oasis that offers a new salt-water swimming pool, completed by Custom Spaces, that can be controlled from your phone. The pool's padded steps are perfect for lounging and the fountain is the best to jump from (if you ask the kids!). Golf chipping/ putting green, built in Imperial Gas BBQ, covered patio with sound system and TV, landscape lighting and nine zone irrigation system. Plus, still lots of meticulously maintained lawn for the kids to play. With 3+ garages (2 almost tandem deep) it is a car enthusiast’s dream or let the kids play hockey with boards and powered shooting net. A kitchen (completed by Polwood custom cabinets) designed for the chef in you boasts high end Italian appliances, granite counters, centre island with breakfast bar, temperature controlled tower wine fridge, in-ceiling speakers and butler’s area with separate keg tap, an additional beverage fridge and additional built ins. A sunken mudroom with built ins ensures there is plenty of room for the everyone to clean off from outside and keep the family organized. The 3rd floor offers wonderful extra living space, playroom or even extra bedroom. The primary bedroom boasts some rare finds in a home from this vintage - ensuite bath with double vanity and a walk-in closet of your dreams with centre island. Five zone Lochinvar boiler system (2022) and even central air from a separate HVAC system. Don’t miss out!
Pièces
- TypeNiveauDimensionsPlancher
- Salle de bainsPrincipal8' 6.3" x 14' 2"Autre
- Salle à mangerPrincipal13' 10.8" x 15' 1.8"Autre
- Salle familialePrincipal11' 6.1" x 22' 8"Autre
- CuisinePrincipal15' 8.1" x 15' 3"Autre
- Salle de lavagePrincipal8' 5.1" x 19' 11.3"Autre
- SalonPrincipal20' 9.4" x 14' 11"Autre
- Salle de bains2ième étage8' 5.9" x 8' 7.1"Autre
- Chambre à coucher2ième étage12' 9.4" x 15' 3.8"Autre
- Chambre à coucher2ième étage12' 2.8" x 12' 8.8"Autre
- Chambre à coucher principale2ième étage14' 6.8" x 14' 11"Autre
- Chambre à coucher2ième étage18' 9.2" x 14' 2"Autre
- Loft3ième étage12' 11.1" x 35' 4"Autre
- Autre2ième étage14' 7.9" x 14' 6.8"Autre
- Service3ième étage4' 8.1" x 4' 3.1"Autre
- Salle de bainsSous-sol3' 2.9" x 4' 5.9"Autre
- RangementSous-sol20' 11.1" x 13' 10.9"Autre
- RangementSous-sol20' 4" x 14' 11.1"Autre
- RangementSous-sol8' 6.3" x 13' 10.9"Autre
- ServiceSous-sol14' 11.1" x 14' 11.1"Autre
Agents de cette inscription
Demandez plus d’infos
Demandez plus d’infos
Emplacement
168 John Street W, Waterloo, Ontario, N2L 1C5 Canada
Autour de cette propriété
En savoir plus au sujet du quartier et des commodités autour de cette résidence.
Demander de l’information sur le quartier
En savoir plus au sujet du quartier et des commodités autour de cette résidence
Demander maintenantCalculatrice de versements hypothécaires
- $
- %$
- %
- Capital et intérêts 0
- Impôt foncier 0
- Frais de copropriété 0
Faites une demande d’approbation préalable de prêt hypothécaire en 10 minutes
Obtenez votre qualification en quelques minutes - Présentez votre demande d’hypothèque en quelques minutes par le biais de notre application en ligne. Fourni par Pinch. Le processus est simple, rapide et sûr.
Appliquez maintenant
