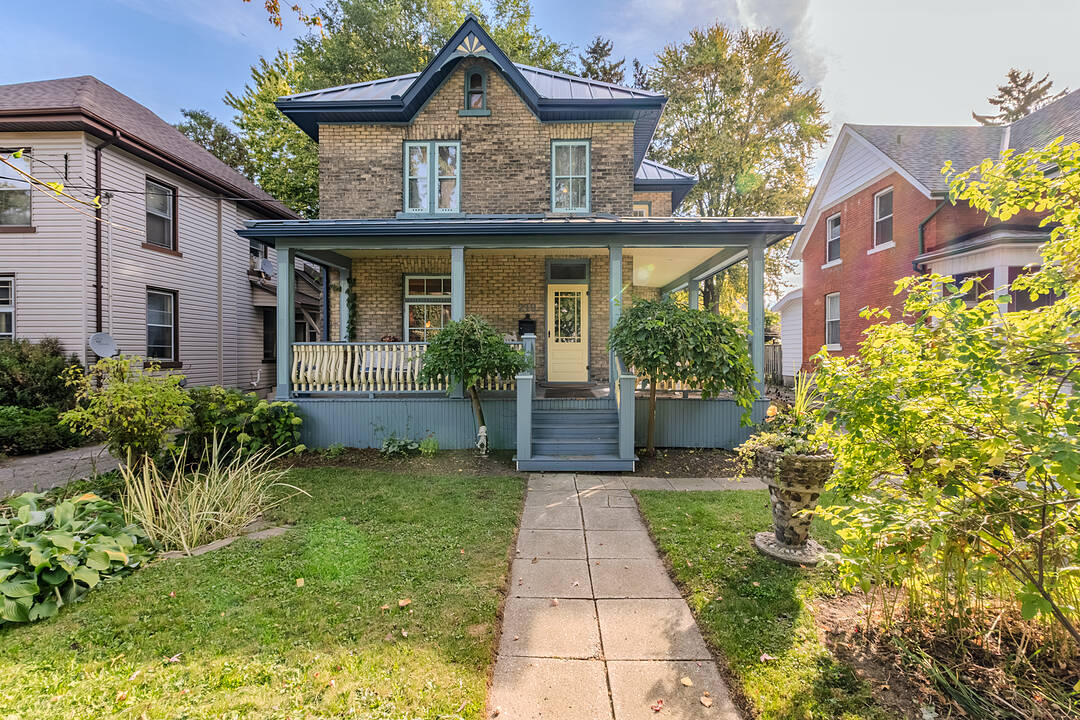Caractéristiques principales
- MLS® #: 40773261
- N° MLS® secondaire: X12459625
- ID de propriété: SIRC2859375
- Type de propriété: Résidentiel, Maison unifamiliale détachée
- Genre: 2 étages
- Construit en: 1900
- Chambre(s) à coucher: 3
- Salle(s) de bain: 2
- Age approximatif: 100+
- Stationnement(s): 3
- Inscrit par:
- Bettianne Hedges
Description de la propriété
The home is decorated in the vintage maximalist style in keeping with its current role as a Stratford artist retreat. This two storey Victorian features original floor plan and character details - beautifully refinished hardwood floors, staircase, stained glass windows and some light fixtures. Updates include the addition of a steel roof, eavestroughs and fascia (2024) furnace (2020) air conditioner (2020), electric panel (2020) bathrooms, custom made screen doors, large porch and return to period decorating throughout. Appliances included. Mature and highly desirable Stratford neighbourhood with an easy walk to a unique and lively downtown, library, parks, regional train, river front, choice of public schools and all theatres.
Téléchargements et médias
Caractéristiques
- Aire de jeu
- Appareils ménagers en acier inox
- Arrière-cour
- Balcon entourant la maison
- Balcon ouvert
- Climatisation
- Climatisation centrale
- Clôture en bois
- Foyer
- Garage
- Garde-manger
- Historique
- Jardins
- Patio
- Plancher en bois
- Sous-sol – non aménagé
- Université/Collège
Pièces
- TypeNiveauDimensionsPlancher
- Pièce principalePrincipal10' 5.9" x 25'Autre
- Salle à mangerPrincipal11' 6.1" x 12' 11.9"Autre
- CuisinePrincipal9' 6.1" x 10' 7.8"Autre
- Chambre à coucher2ième étage10' 7.8" x 10' 4"Autre
- Chambre à coucher2ième étage10' 7.8" x 8' 6.3"Autre
- Chambre à coucher2ième étage10' 7.8" x 10' 4"Autre
Agents de cette inscription
Contactez-moi pour plus d’informations
Contactez-moi pour plus d’informations
Emplacement
219 Front Street, Stratford, Ontario, N5A 4H8 Canada
Autour de cette propriété
En savoir plus au sujet du quartier et des commodités autour de cette résidence.
Demander de l’information sur le quartier
En savoir plus au sujet du quartier et des commodités autour de cette résidence
Demander maintenantCalculatrice de versements hypothécaires
- $
- %$
- %
- Capital et intérêts 0
- Impôt foncier 0
- Frais de copropriété 0
Commercialisé par
Sotheby’s International Realty Canada
Unit #1 - 11 Mechanic St.
Paris, Ontario, N3L 1K1

