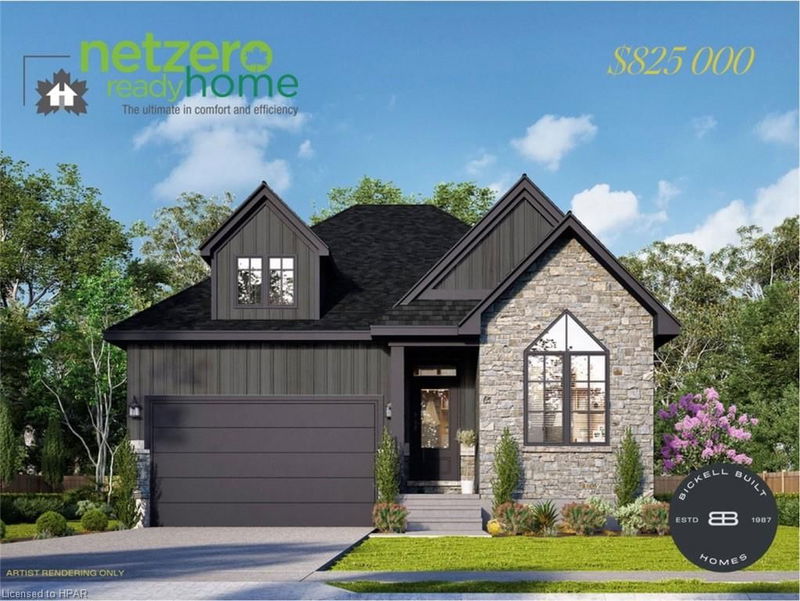Caractéristiques principales
- MLS® #: 40599066
- ID de propriété: SIRC2058272
- Type de propriété: Résidentiel, Maison unifamiliale détachée
- Aire habitable: 2 009 pi.ca.
- Construit en: 2024
- Chambre(s) à coucher: 2
- Salle(s) de bain: 2
- Stationnement(s): 4
- Inscrit par:
- Home and Company Real Estate Corp Brokerage
Description de la propriété
BICKELL BUILT HOMES newest bungalow with enhanced components and features! This home boasts a commitment to sustainability. It is NET ZERO READY, not only ensuring your comfort but also reducing your environmental footprint. The design of the home is equally impressive, seamlessly blending efficiency with elegance in the picturesque community of St. Marys. You'll find a truly exceptional 2-bedroom, 2-bathroom bungalow, thoughtfully crafted by an award-winning builder. With a well-designed 1,478 square feet of main floor living and an additional 531 sf finished family room that is visible from the open railing design above, this home embodies both style and functionality. Step into tranquility in your primary suite, complete with an ensuite bathroom and a generously sized walk-in closet, providing you with a private haven for relaxation. The second bedroom, also located on the main floor, is accompanied by a full bathroom, making daily routines effortless for everyone. The possibilities for this property extend even further with a 3-piece rough-in downstairs, enabling you to create a space tailored to your needs, whether it be a gym, guest suite, home office, or additional bedroom(s). Convenience is key, as the laundry and mudroom are smartly situated just off the garage, making daily life a breeze. This home is a perfect fusion of modern living, energy efficiency, and timeless design. Don't miss your chance to experience the best of St. Marys living. Contact us today and explore the potential of this remarkable bungalow, where sustainability and style unite to create your dream home. Other lots also available to design your custom home.
Pièces
- TypeNiveauDimensionsPlancher
- SalonPrincipal12' 11.9" x 13' 10.9"Autre
- Salle à mangerPrincipal10' 7.8" x 13' 10.9"Autre
- Chambre à coucherPrincipal9' 3.8" x 13' 10.1"Autre
- CuisinePrincipal12' 11.9" x 14' 11"Autre
- Salle de bainsPrincipal6' 2" x 9' 3.8"Autre
- Chambre à coucher principalePrincipal11' 3" x 15' 5.8"Autre
- Salle de bainsPrincipal5' 4.1" x 11' 1.8"Autre
- Salle de lavagePrincipal8' 2" x 9' 1.8"Autre
Agents de cette inscription
Demandez plus d’infos
Demandez plus d’infos
Emplacement
115 Glass Street, St. Marys, Ontario, N4X 0C1 Canada
Autour de cette propriété
En savoir plus au sujet du quartier et des commodités autour de cette résidence.
Demander de l’information sur le quartier
En savoir plus au sujet du quartier et des commodités autour de cette résidence
Demander maintenantCalculatrice de versements hypothécaires
- $
- %$
- %
- Capital et intérêts 0
- Impôt foncier 0
- Frais de copropriété 0

