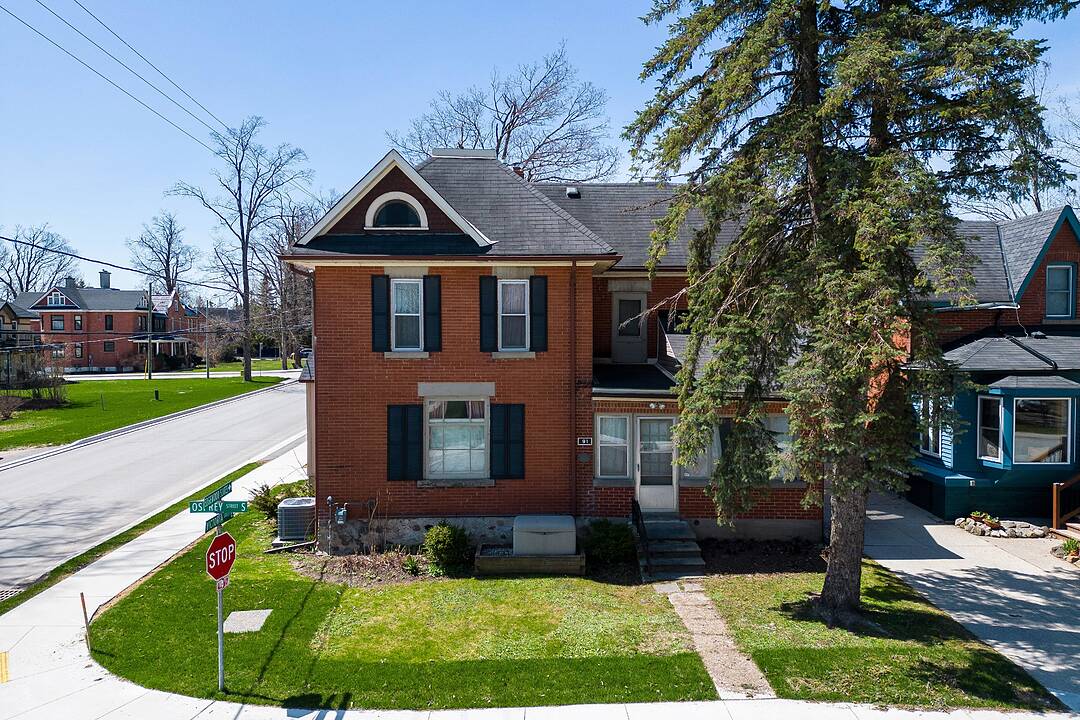Caractéristiques principales
- MLS® #: X12173289
- ID de propriété: SIRC2440259
- Type de propriété: Résidentiel, Maison unifamiliale détachée
- Aire habitable: 2 347 pi.ca.
- Grandeur du terrain: 4 733,82 pi.ca.
- Chambre(s) à coucher: 4
- Salle(s) de bain: 2
- Pièces supplémentaires: Sejour
- Stationnement(s): 2
- Inscrit par:
- Nicole Walton, Julia Apblett
Description de la propriété
Step into a world of Victorian splendour with this well maintained century home, boasting timeless elegance and modern amenities. Situated in a charming neighbourhood, this stately residence offers a perfect blend of historic charm and contemporary comforts.
As you enter, be greeted by the warmth of wooden accents throughout, highlighting the craftsmanship of a bygone era. The spacious living room beckons with a cozy gas fireplace, providing the perfect ambiance for intimate gatherings or relaxing evenings.The spacious kitchen features a harmonious fusion of vintage charm and modern convenience, with custom cabinetry, stainless steel appliances, and ample counter space for culinary enthusiasts. Adjacent, the elegant dining area invites you to savour meals with family and friends in style.
Retreat to the cozy primary suite, where tranquility awaits with a spacious layout, abundant natural light from, and a private exterior perch. Three additional bedrooms offer versatility and comfort, each boasting its own unique character and charm.
Outside, the well-manicured grounds provide a serene escape, with lush landscaping and a patio area perfect for outdoor entertaining. The addition of a backup generator ensures peace of mind, offering reliability during inclement weather or power outages.
Conveniently located near parks, schools, and amenities, this Victorian century home offers the quintessential blend of historic allure and modern convenience. Don't miss the opportunity to own a piece of history while enjoying the comforts of contemporary living.
Téléchargements et médias
Caractéristiques
- Appareils ménagers en acier inox
- Arrière-cour
- Climatisation centrale
- Foyer
- Génératrice
- Patio
- Plancher en bois
- Salle de lavage
- Sous-sol – non aménagé
- Stationnement
Pièces
- TypeNiveauDimensionsPlancher
- FoyerPrincipal8' 7.1" x 4' 7.9"Autre
- Salle à mangerPrincipal12' 11.1" x 15' 7"Autre
- CuisinePrincipal14' 7.9" x 14' 11.9"Autre
- SalonPrincipal8' 11" x 15' 11"Autre
- BoudoirPrincipal7' 10.8" x 13' 6.9"Autre
- Solarium/VerrièrePrincipal6' 3.9" x 13' 3.8"Autre
- Salle de lavagePrincipal6' 11" x 10' 8.6"Autre
- Autre2ième étage10' 8.6" x 15' 8.1"Autre
- Chambre à coucher2ième étage11' 10.7" x 10' 7.1"Autre
- Chambre à coucher2ième étage8' 9.9" x 13' 3"Autre
- Chambre à coucher2ième étage10' 4" x 15' 11"Autre
- Autre3ième étage33' 7.9" x 33' 5.1"Autre
Agents de cette inscription
Contactez-nous pour plus d’informations
Contactez-nous pour plus d’informations
Emplacement
91 Osprey Street S, Southgate, Ontario, N0C 1B0 Canada
Autour de cette propriété
En savoir plus au sujet du quartier et des commodités autour de cette résidence.
Demander de l’information sur le quartier
En savoir plus au sujet du quartier et des commodités autour de cette résidence
Demander maintenantCalculatrice de versements hypothécaires
- $
- %$
- %
- Capital et intérêts 0
- Impôt foncier 0
- Frais de copropriété 0
Commercialisé par
Sotheby’s International Realty Canada
243 Hurontario Street
Collingwood, Ontario, L9Y 2M1

