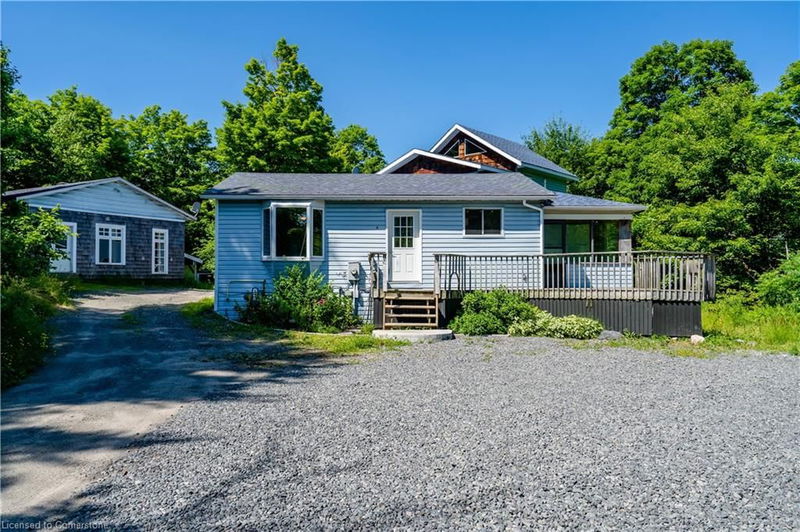Caractéristiques principales
- MLS® #: 40660366
- ID de propriété: SIRC2160142
- Type de propriété: Résidentiel, Maison unifamiliale détachée
- Aire habitable: 1 700 pi.ca.
- Grandeur du terrain: 2,38 ac
- Construit en: 1990
- Chambre(s) à coucher: 3
- Salle(s) de bain: 3
- Stationnement(s): 6
- Inscrit par:
- Michael St. Jean Realty Inc.
Description de la propriété
New Price. INVESTMENT INCOME and/or MULTI-GEN LIVING OPPORTUNITY. Private lot. A tenanted, 2-unit residential income property. Main home is detached, 3-bedroom. 2nd unit is detached, legal 2-bedroom apartment. Infrastructure and utilities for both units up-to-date – no large upfront expenditures necessary. Main house is open concept kitchen & dining area but ready to be upgraded / remodelled. Main also includes a self-contained 1-bedroom suite with its own kitchen, bathroom and laundry room. The 2nd unit is a legal, detached apartment, more recently built with 1000 sq. ft. living area. Utilities service both units: the gas furnace (2018) & new water boiler (2023), radiant in-floor heating (glycol) and hot water (heat exchanger). Long-life shingles installed on both units (2019). New septic system & septic bed (2021) service to both units. Located 10 minutes awayfrom town of Parry Sound. Access the Sequin Rail Trail from your backyard or drive 2 minutes down the road to Oastler Lake Provincial Park. Georgian Bay approx 20 minutes away. Ask your Realtor for income/expenses.
Pièces
- TypeNiveauDimensionsPlancher
- SalonPrincipal11' 10.1" x 14' 4.8"Autre
- Chambre à coucherPrincipal11' 10.9" x 10' 11.8"Autre
- Salle de lavagePrincipal6' 7.1" x 14' 9.9"Autre
- Salle de bainsPrincipal7' 10" x 4' 9.8"Autre
- Cuisine avec coin repasPrincipal14' 4" x 17' 5.8"Autre
- Chambre à coucher principale2ième étage10' 4" x 12' 11.9"Autre
- Pièce bonus2ième étage8' 9.9" x 7' 1.8"Autre
- VestibulePrincipal8' 9.9" x 5' 8.1"Autre
- Chambre à coucherPrincipal7' 8.9" x 8' 5.1"Autre
- CuisinePrincipal8' 6.3" x 11' 10.9"Autre
- Salle de lavagePrincipal7' 4.9" x 8' 2.8"Autre
- Salle de bainsPrincipal5' 10.2" x 8' 5.9"Autre
- Solarium/VerrièrePrincipal10' 7.8" x 10' 7.8"Autre
Agents de cette inscription
Demandez plus d’infos
Demandez plus d’infos
Emplacement
3 Rankin Lake Road, Seguin, Ontario, P2A 0B2 Canada
Autour de cette propriété
En savoir plus au sujet du quartier et des commodités autour de cette résidence.
Demander de l’information sur le quartier
En savoir plus au sujet du quartier et des commodités autour de cette résidence
Demander maintenantCalculatrice de versements hypothécaires
- $
- %$
- %
- Capital et intérêts 0
- Impôt foncier 0
- Frais de copropriété 0

