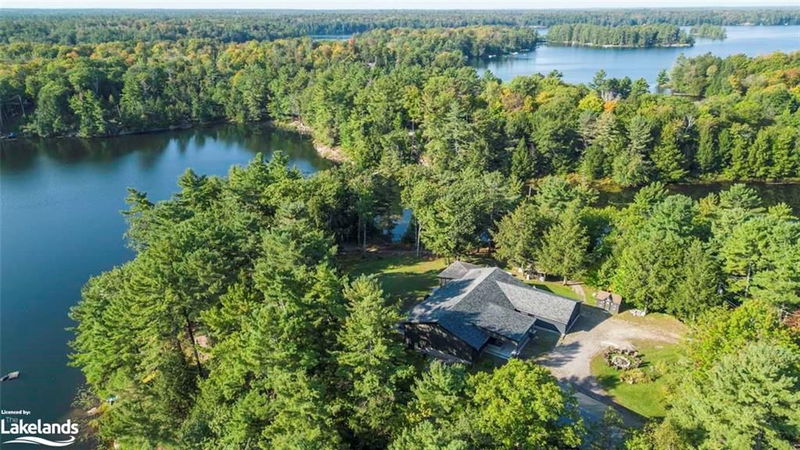Caractéristiques principales
- MLS® #: 40648165
- ID de propriété: SIRC2093470
- Type de propriété: Résidentiel, Maison unifamiliale détachée
- Aire habitable: 3 968 pi.ca.
- Grandeur du terrain: 5,60 ac
- Chambre(s) à coucher: 5
- Salle(s) de bain: 4
- Stationnement(s): 13
- Inscrit par:
- Re/Max Parry Sound Muskoka Realty Ltd., Brokerage, Parry Sound
Description de la propriété
BABY LAKE MUSKOKA EXECUTIVE! 1025 FT WATERFRONT! 5.6 ACRES of ULTIMATE PRIVACY! This Captivating, Sprawling Ranch Bungalow boasts approx 4000 sq ft. Commanding great room with Vaulted Ceilings, Double sided fireplace, Kitchen features abundance of cabinetry, Quartz waterfall countertops, 5 bedrooms, 4 baths, Wrap around 4 season sunroom/games room, Exquisite principal bedroom appointed with walk in closet, Walk out to deck, Luxurious 5 pc ensuite bath, West wing Guest rooms feature family room retreat, 2 baths, 2 private bedrooms, Detached 3 bedroom bunkie is made for private relaxation, Triple car garage for all the Toys, SPECTACULAR POINT of LAND WATERFRONT featuring trails, Easy access shoreline, Great swimming, Fishing, Enjoy morning sunrise & afternoon sunsets!! Mins to Hwy 400 for easy access to the GTA, Mins to Renowned Rosseau Village, Muskoka Lakes, One of a kind opportunity! The North is Calling!
Pièces
- TypeNiveauDimensionsPlancher
- SalonPrincipal13' 8.1" x 14' 7.9"Autre
- Salle à mangerPrincipal17' 3" x 29' 7.9"Autre
- CuisinePrincipal8' 9.1" x 20' 11.1"Autre
- Solarium/VerrièrePrincipal23' 5.8" x 23' 7"Autre
- Salle à déjeunerPrincipal13' 5.8" x 14' 7.9"Autre
- Chambre à coucher principalePrincipal16' 9.9" x 17' 1.9"Autre
- Salle familialePrincipal12' 2" x 22' 10"Autre
- Chambre à coucherPrincipal11' 3" x 15' 3"Autre
- Chambre à coucherPrincipal15' 3" x 11' 10.9"Autre
- Salle de bainsPrincipal4' 9.8" x 9' 10.8"Autre
- Chambre à coucherPrincipal9' 1.8" x 11' 10.9"Autre
- FoyerPrincipal4' 3.9" x 19' 1.9"Autre
- ServicePrincipal8' 11.8" x 10' 2"Autre
- Salle de bainsPrincipal4' 9" x 8' 11.8"Autre
- Salle de bainsPrincipal4' 9" x 8' 11.8"Autre
- Salle de lavagePrincipal8' 5.9" x 8' 11.8"Autre
- Chambre à coucherPrincipal8' 11.8" x 11' 10.9"Autre
Agents de cette inscription
Demandez plus d’infos
Demandez plus d’infos
Emplacement
57 10th Concession, Seguin, Ontario, P2A 2W8 Canada
Autour de cette propriété
En savoir plus au sujet du quartier et des commodités autour de cette résidence.
Demander de l’information sur le quartier
En savoir plus au sujet du quartier et des commodités autour de cette résidence
Demander maintenantCalculatrice de versements hypothécaires
- $
- %$
- %
- Capital et intérêts 0
- Impôt foncier 0
- Frais de copropriété 0

