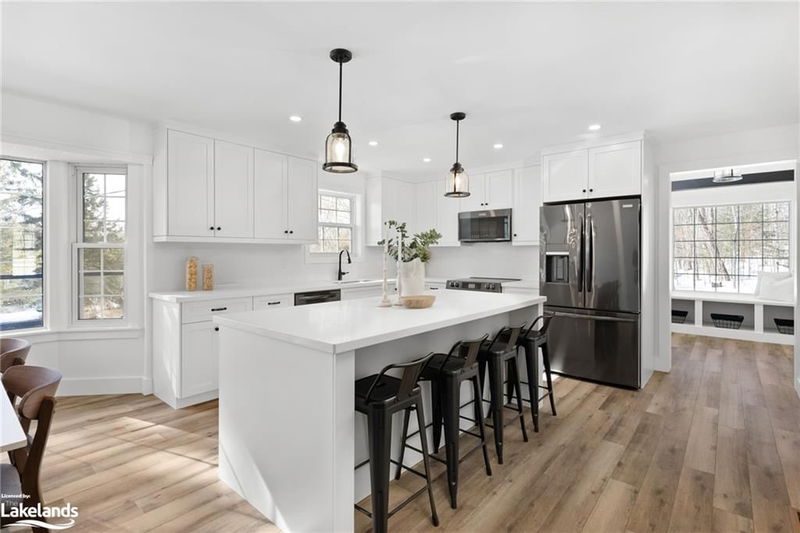Caractéristiques principales
- MLS® #: 40642271
- ID de propriété: SIRC2069245
- Type de propriété: Résidentiel, Maison unifamiliale détachée
- Aire habitable: 1 625,25 pi.ca.
- Grandeur du terrain: 0,40 ac
- Construit en: 1988
- Chambre(s) à coucher: 3
- Salle(s) de bain: 2+1
- Stationnement(s): 7
- Inscrit par:
- Chestnut Park Real Estate Limited, Brokerage, Huntsville
Description de la propriété
Step into modern Rosseau living with this impeccably renovated ranch-style bungalow, completed by local
trade professionals. Nestled just a short distance from serene Lake Rosseau and Rosseau Waterfront Park,
this home offers not just convenience but a lifestyle of tranquility and comfort. As you enter 16 Clifford, you
are greeted by a bright and airy foyer and mudroom boasting built-in storage and main-floor laundry hook-up,
setting the tone for the thoughtful design throughout this home. The kitchen, adorned with stunning quartz
countertops and brand-new appliances, is open to the dining space, perfect for gathering with family and
friends alike. Step out from the living room onto the spacious deck, complete with sleek glass railings. With
southwestern exposure, the deck space offers sun-filled opportunities for entertaining and leisure time
outdoors surrounded by woodlands. Inside, the living space exudes brightness and cheerfulness, accentuated
by modern touches such as shiplap that elevate its ambiance. Three bright and spacious bathrooms offer
rejuvenating retreats, while the ensuite bathroom features a modern glass shower and a charming bay
window, adding a touch of elegance to your daily routine. All three bedrooms are ample in size, while the
primary bedroom offers two generous walk-in closets. Outside, a detached double-car garage (23.1' x 24') with an
unfinished loft provides ample space for storage and endless opportunities. Enjoy the luxury of easy access to
shops, a public beach, docks, and the vibrant summer farmers market, all within walking distance of your
doorstep. 16 Clifford Street is the perfect blend of convenience and seclusion in this refinished home on a cul-
de-sac, offering the best of both worlds.
Pièces
- TypeNiveauDimensionsPlancher
- VestibulePrincipal10' 4" x 8' 8.5"Autre
- CuisinePrincipal14' 7.9" x 12' 6"Autre
- FoyerPrincipal10' 7.9" x 8' 6.3"Autre
- Salle à mangerPrincipal16' 6.8" x 9' 8.9"Autre
- Salle de lavagePrincipal6' 11.8" x 5' 1.8"Autre
- Chambre à coucherPrincipal12' 9.4" x 10' 11.1"Autre
- Salle de bainsPrincipal4' 7.9" x 4' 11.8"Autre
- Salle de bainsPrincipal11' 10.1" x 5' 6.1"Autre
- Chambre à coucherPrincipal11' 10.1" x 11' 10.9"Autre
- Chambre à coucher principalePrincipal12' 11.1" x 12' 9.4"Autre
- AutrePrincipal5' 4.1" x 10' 4.8"Autre
- SalonPrincipal14' 7.9" x 18' 4.8"Autre
Agents de cette inscription
Demandez plus d’infos
Demandez plus d’infos
Emplacement
16 Clifford Street, Seguin, Ontario, P0C 1J0 Canada
Autour de cette propriété
En savoir plus au sujet du quartier et des commodités autour de cette résidence.
Demander de l’information sur le quartier
En savoir plus au sujet du quartier et des commodités autour de cette résidence
Demander maintenantCalculatrice de versements hypothécaires
- $
- %$
- %
- Capital et intérêts 0
- Impôt foncier 0
- Frais de copropriété 0

