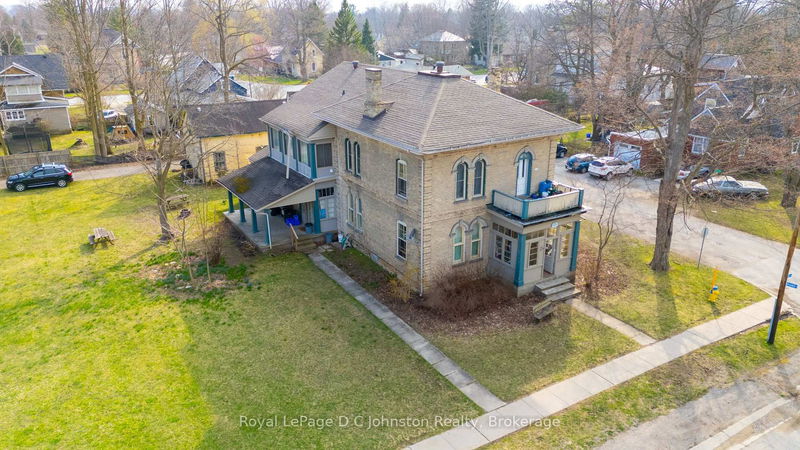Caractéristiques principales
- MLS® #: X12146433
- ID de propriété: SIRC2929457
- Type de propriété: Résidentiel, Quadruplex
- Grandeur du terrain: 8 712 pi.ca.
- Construit en: 100
- Chambre(s) à coucher: 6
- Salle(s) de bain: 4
- Pièces supplémentaires: Sejour
- Stationnement(s): 4
- Inscrit par:
- Royal LePage D C Johnston Realty
Description de la propriété
Attention Investors! Seize a unique opportunity in Port Elgin with this fully tenanted fourplex nestled within a distinguished century home. This property features an ideal unit mix of two spacious two-bedroom units and two well-appointed one-bedroom units, providing a diversified income stream. Benefit from the convenience of on-site shared laundry and included parking for all tenants. Currently generating a $5000 per month, this property offers immediate cash flow. Adding significant value, both one-bedroom units have been recently renovated. The main floor units boast impressive 12-foot ceilings and the home's historic detailing shines through, including stunning original wooden pocket doors dividing the living and dining spaces. This home holds so much character - it could be beautifully restored to its former glory, all while capitalizing on consistent rental income. Don't miss out on this prime investment in a desirable location within our growing community!
Téléchargements et médias
Pièces
- TypeNiveauDimensionsPlancher
- Salle familialePrincipal15' 4.2" x 15' 3.8"Autre
- SalonPrincipal14' 2" x 15' 3.4"Autre
- Chambre à coucherPrincipal9' 10.1" x 8' 10.6"Autre
- Chambre à coucherPrincipal12' 1.6" x 14' 4.8"Autre
- CuisinePrincipal13' 10.9" x 10' 4.4"Autre
- Solarium/VerrièrePrincipal19' 7" x 9' 2.6"Autre
- Solarium/VerrièrePrincipal14' 8.3" x 5' 8.1"Autre
- CuisinePrincipal11' 1.4" x 8' 3.6"Autre
- SalonPrincipal13' 11.7" x 13' 7.3"Autre
- Chambre à coucherPrincipal12' 2.8" x 8' 6.7"Autre
- Cuisine2ième étage6' 7.9" x 12' 11.9"Autre
- Salle à manger2ième étage9' 6.5" x 12' 10.3"Autre
- Salon2ième étage12' 11.1" x 12' 11.1"Autre
- Chambre à coucher2ième étage11' 4.6" x 11' 3.8"Autre
- Chambre à coucher2ième étage11' 10.1" x 11' 6.9"Autre
- Solarium/Verrière2ième étage19' 10.5" x 9' 2.6"Autre
- Cuisine2ième étage13' 9.3" x 7' 4.5"Autre
- Salon2ième étage13' 10.9" x 13' 5.4"Autre
- Chambre à coucher2ième étage11' 8.5" x 11' 5"Autre
Agents de cette inscription
Demandez plus d’infos
Demandez plus d’infos
Emplacement
490 Mill St ##1, #2, #3, #4, Saugeen Shores, Ontario, N0H 2C0 Canada
Autour de cette propriété
En savoir plus au sujet du quartier et des commodités autour de cette résidence.
Demander de l’information sur le quartier
En savoir plus sur le quartier et les commodités autour de cette propriété
Demander maintenantCalculatrice de versements hypothécaires
- $
- %$
- %
- Capital et intérêts 0
- Impôt foncier 0
- Frais de copropriété 0

