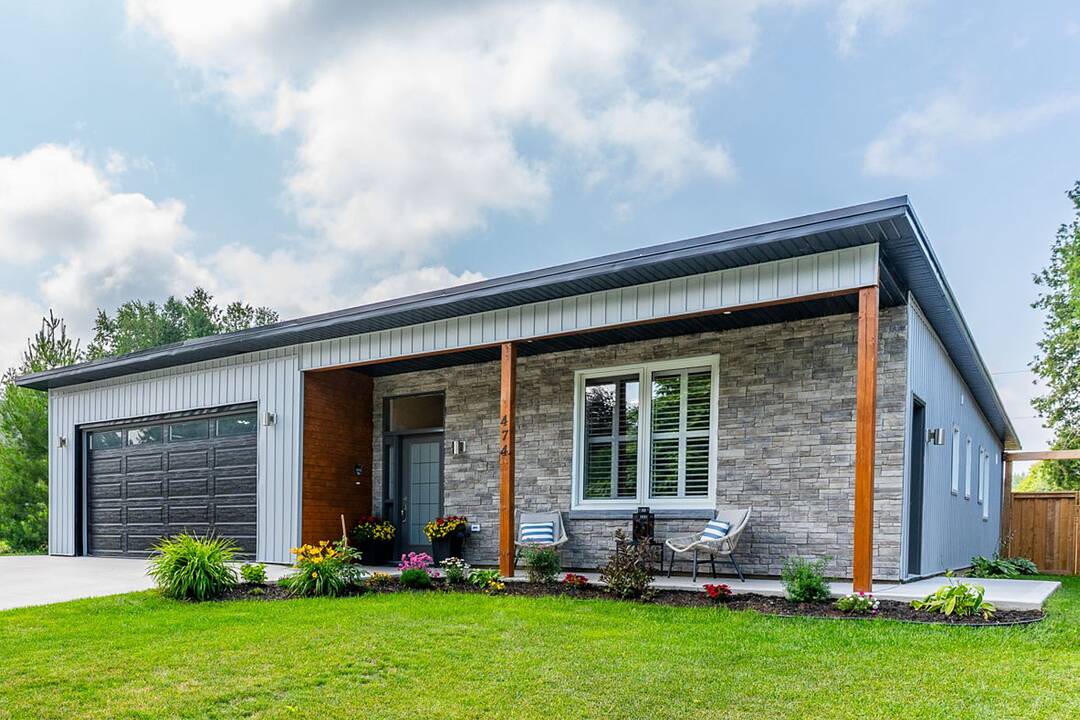Caractéristiques principales
- MLS® #: X12415440
- ID de propriété: SIRC2523829
- Type de propriété: Résidentiel, Maison unifamiliale détachée
- Genre: Plain-pied
- Construit en: 2022
- Chambre(s) à coucher: 3
- Salle(s) de bain: 3
- Age approximatif: 3
- Stationnement(s): 5
- Taxes municipales: 5 760$
- Inscrit par:
- Judith Hanley
Description de la propriété
Welcome to 474 Creekwood Drive, a custom-built bungalow completed in 2022, ideally situated just steps from South Street Beach and the Saugeen Rail Trail in the heart of Southampton. Designed with both style and function in mind, this home offers 3 spacious bedrooms and 3 full bathrooms, each with its own private ensuite, perfect for families, guests, or downsizers seeking comfort and privacy. The bright, open-concept living space is filled with natural light, featuring soaring ceilings, expansive windows, and a modern gas fireplace. The kitchen, complete with soft-close cabinetry, flows seamlessly into the great room and out to the back deck ideal setup for summer entertaining. A standout feature is the private entrance to one of the suites, creating excellent potential for Airbnb or short-term rental income. Efficient in-floor radiant heating, ductless split HVAC, and a 200-amp panel ensure year-round comfort, while the flat, angled EPDM membrane roof adds a sleek, modern profile, energy efficiency, and durability. Exterior highlights include a covered front porch, fully fenced backyard, exterior pot lights, and beautifully landscaped grounds. Located in a highly desirable neighbourhood, the home offers easy access to tennis at the STC, Saugeen and Southampton Golf Clubs, marinas, world-class fishing and sailing, Hi-Berry Farm, the Great Lakes Coastal Route, the Southampton Arts School, and the vibrant shops and restaurants along High Street. Whether you're seeking a year-round residence, a seasonal retreat, or an income-generating investment, this property offers it all in one of Lake Hurons most beloved communities.
Téléchargements et médias
Caractéristiques
- Appareils ménagers en acier inox
- Arrière-cour
- Balcon ouvert
- Bar à petit-déjeuner
- Bord d’océan
- Campagne
- Climatisation
- Climatisation centrale
- Clôture brise-vue
- Clôture en bois
- Communauté de golf
- Comptoirs en quartz
- Cuisine avec coin repas
- Cyclisme
- Ferme / Ranch / Plantation
- Forêt
- Foyer
- Garage
- Golf
- Intimité
- Jardins
- Lac
- Montagne
- Océan / plage
- Penderie
- Plaisance
- Plan d'étage ouvert
- Plancher en bois
- Planchers chauffants
- Randonnée
- Salle de bain attenante
- Salle de lavage
- Salle-penderie
- Scénique
- Ski (Neige)
- Stationnement
- Tennis
- Terres agricoles
- Vie à la campagne
Pièces
- TypeNiveauDimensionsPlancher
- SalonPrincipal15' 10.1" x 14' 6.4"Autre
- CuisinePrincipal15' 9.7" x 17' 11.7"Autre
- AutrePrincipal19' 5.4" x 19' 10.5"Autre
- Chambre à coucherPrincipal11' 2.8" x 11' 6.7"Autre
- Chambre à coucherPrincipal15' 10.1" x 12' 2"Autre
- Salle de lavagePrincipal7' 6.9" x 15' 3.1"Autre
Agents de cette inscription
Contactez-moi pour plus d’informations
Contactez-moi pour plus d’informations
Emplacement
474 Creekwood Dr, Saugeen Shores, Ontario, N0H 2L0 Canada
Autour de cette propriété
En savoir plus au sujet du quartier et des commodités autour de cette résidence.
Demander de l’information sur le quartier
En savoir plus au sujet du quartier et des commodités autour de cette résidence
Demander maintenantCalculatrice de versements hypothécaires
- $
- %$
- %
- Capital et intérêts 0
- Impôt foncier 0
- Frais de copropriété 0
Commercialisé par
Sotheby’s International Realty Canada
309 Lakeshore Road East
Oakville, Ontario, L6J 1J3

