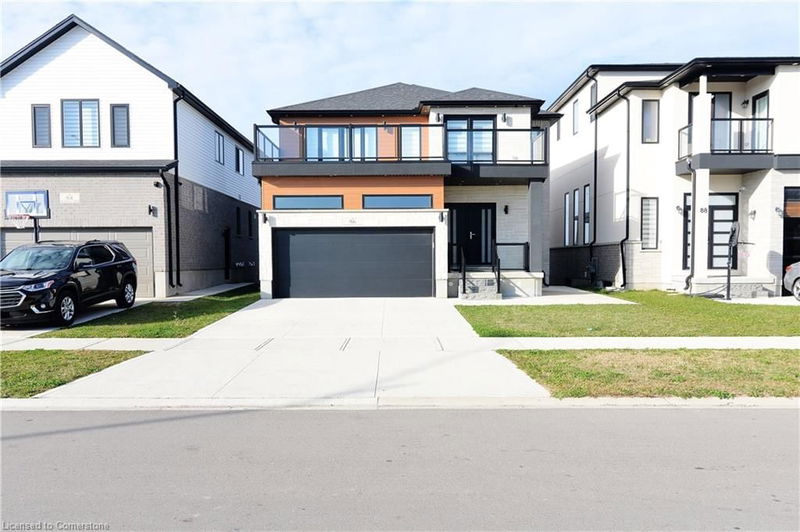Caractéristiques principales
- MLS® #: 40675161
- ID de propriété: SIRC2159842
- Type de propriété: Résidentiel, Maison unifamiliale détachée
- Aire habitable: 3 258 pi.ca.
- Construit en: 2021
- Chambre(s) à coucher: 4+1
- Salle(s) de bain: 4+1
- Stationnement(s): 4
- Inscrit par:
- Re/Max GOLD REALTY INC
Description de la propriété
This exceptional 5-bedroom, 5-bathroom detached home offers an impressive 3,258 sq. ft. of thoughtfully designed living space. Set on a magnificent ravine lot, the property offers breathtaking views that will surely captivate you. The bright, open-concept main floor features soaring 9-foot ceilings, creating a spacious atmosphere ideal for hosting gatherings. The gourmet kitchen showcases high-end stainless steel appliances, a generously sized island, and expansive European windows that flood the area with natural light. Rich engineered hardwood floors flow seamlessly throughout both the main and second levels. Enjoy outdoor relaxation on the oversized deck, perfect for entertaining or unwinding. The fully finished walk-out basement includes a cozy bedroom, a luxurious sauna, and a separate entrance, offering the potential for an in-law suite or private retreat. Located just minutes from Highway 403, top-rated schools, nature trails, and more, this home provides both convenience and tranquility. Book your showing today to experience this incredible property in person!
Pièces
- TypeNiveauDimensionsPlancher
- SalonPrincipal7' 4.1" x 18' 2.1"Autre
- CuisinePrincipal8' 7.1" x 13' 10.1"Autre
- Chambre à coucher2ième étage12' 6" x 15' 3"Autre
- Salle de lavagePrincipal6' 9.8" x 12' 6"Autre
- Chambre à coucher2ième étage12' 7.1" x 14' 8.9"Autre
- Chambre à coucher principale2ième étage14' 8.9" x 16' 1.2"Autre
- Chambre à coucher2ième étage11' 10.7" x 15' 10.9"Autre
- Salle familialeSous-sol15' 10.1" x 16' 11.9"Autre
- SaunaSous-sol5' 10" x 9' 10.8"Autre
- Chambre à coucherSous-sol12' 2" x 11' 6.9"Autre
Agents de cette inscription
Demandez plus d’infos
Demandez plus d’infos
Emplacement
86 Grandville Circle, Paris, Ontario, N3L 0J5 Canada
Autour de cette propriété
En savoir plus au sujet du quartier et des commodités autour de cette résidence.
Demander de l’information sur le quartier
En savoir plus au sujet du quartier et des commodités autour de cette résidence
Demander maintenantCalculatrice de versements hypothécaires
- $
- %$
- %
- Capital et intérêts 0
- Impôt foncier 0
- Frais de copropriété 0

