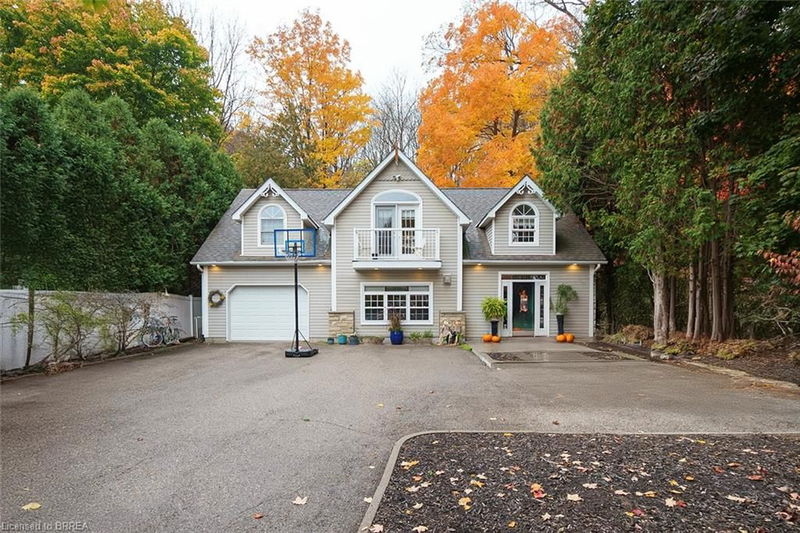Caractéristiques principales
- MLS® #: 40669605
- ID de propriété: SIRC2146320
- Type de propriété: Résidentiel, Maison unifamiliale détachée
- Aire habitable: 3 413 pi.ca.
- Construit en: 2000
- Chambre(s) à coucher: 6
- Salle(s) de bain: 3+1
- Stationnement(s): 7
- Inscrit par:
- Re/Max Twin City Realty Inc
Description de la propriété
Unlock an incredible opportunity with this breathtaking property that offers two houses for the price of one! This remarkable 1+ acre estate in the charming Town of Paris is perfect for multi-generational living, allowing you to comfortably host your in-laws or guests. Set against a backdrop of lush privacy, this gem is just a stroll away from the scenic park along the Grand River and the bustling downtown area. The larger home at the rear boasts three spacious bedrooms and three modern bathrooms, having undergone extensive renovations. The backyard is a paradise, featuring a stunning 17' x 34' deck complete with a hot tub, canopies, waterfalls, and vibrant flower gardens—perfect for entertaining or relaxing. The front home provides three additional bedrooms upstairs and generous open living space on the main level, making it ideal for family gatherings. Both residences are equipped with their own gas and hydro meters, offering convenience and independence for all occupants. Don’t miss out on this unique opportunity!
Pièces
- TypeNiveauDimensionsPlancher
- Salle de loisirsPrincipal39' 6" x 75' 5.5"Autre
- FoyerPrincipal39' 4.4" x 42' 7.8"Autre
- Chambre à coucherPrincipal32' 9.7" x 42' 11.3"Autre
- Chambre à coucherPrincipal32' 9.7" x 42' 7.8"Autre
- Salle de bainsPrincipal16' 6.8" x 26' 2.9"Autre
- ServicePrincipal39' 4.4" x 59' 6.6"Autre
- Cuisine2ième étage59' 6.6" x 82' 2.5"Autre
- Salle familiale2ième étage49' 2.5" x 55' 9.2"Autre
- Salle de lavage2ième étage16' 4.8" x 59' 6.6"Autre
- Salle de bains2ième étage13' 4.6" x 13' 5.4"Autre
- Chambre à coucher principale2ième étage36' 5" x 49' 5.7"Autre
- CuisinePrincipal10' 7.9" x 12' 6"Autre
- SalonPrincipal11' 1.8" x 23' 3.9"Autre
- Salle familialePrincipal11' 3.8" x 13' 10.9"Autre
- Chambre à coucher2ième étage11' 5" x 12' 9.9"Autre
- Chambre à coucher2ième étage8' 9.1" x 11' 10.9"Autre
- Chambre à coucher2ième étage7' 10" x 10' 11.1"Autre
Agents de cette inscription
Demandez plus d’infos
Demandez plus d’infos
Emplacement
75 Washington Street, Paris, Ontario, N3L 2A6 Canada
Autour de cette propriété
En savoir plus au sujet du quartier et des commodités autour de cette résidence.
Demander de l’information sur le quartier
En savoir plus au sujet du quartier et des commodités autour de cette résidence
Demander maintenantCalculatrice de versements hypothécaires
- $
- %$
- %
- Capital et intérêts 0
- Impôt foncier 0
- Frais de copropriété 0

