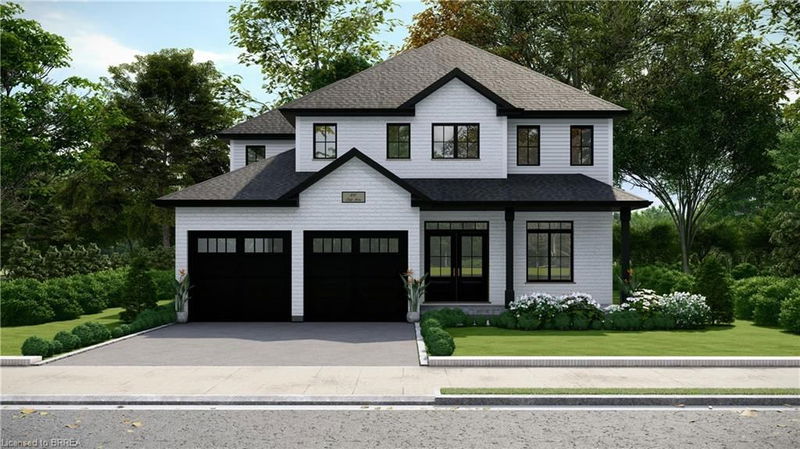Caractéristiques principales
- MLS® #: 40668175
- ID de propriété: SIRC2142879
- Type de propriété: Résidentiel, Maison unifamiliale détachée
- Aire habitable: 3 170 pi.ca.
- Chambre(s) à coucher: 5+1
- Salle(s) de bain: 4
- Stationnement(s): 4
- Inscrit par:
- Re/Max Twin City Realty Inc
Description de la propriété
Prime North Paris Location! This exceptional 5-bedroom, 3 full bathroom, 2-story home combines modern comfort with thoughtful design. The open-concept main floor features a spacious living, dining, and kitchen area, perfect for entertaining, along with a convenient main floor office for work or study.
Upstairs, the primary bedroom offers a luxurious ensuite and walk-in closet, while the four additional bedrooms and second-floor laundry provide practicality for everyday living.
Step outside to enjoy the covered back porch, ideal for relaxing or hosting outdoor gatherings.
The finished basement expands the living space with a large rec room, plus an extra bedroom and bathroom—perfect for guests or additional family members.
Built by Pinevest Homes, a reputable local builder known for their high-quality craftsmanship, this home reflects attention to detail throughout. You’ll also have the opportunity to work with their in-house designer to personalize finishes to suit your style.
Conveniently located near shopping—including groceries, restaurants, the gym—and offering quick access north to Cambridge, KW, and the 401, this home is perfectly situated for both daily living and commuting.
Pièces
- TypeNiveauDimensionsPlancher
- Pièce principalePrincipal14' 11" x 16' 2.8"Autre
- Bureau à domicilePrincipal9' 10.1" x 10' 2"Autre
- Salle à mangerPrincipal14' 11" x 10' 11.8"Autre
- CuisinePrincipal14' 11" x 11' 3.8"Autre
- Chambre à coucher principale2ième étage14' 6.8" x 14' 11"Autre
- Chambre à coucher2ième étage10' 9.9" x 11' 8.1"Autre
- Chambre à coucher2ième étage12' 2" x 10' 5.9"Autre
- Chambre à coucher2ième étage12' 2" x 10' 5.9"Autre
- Chambre à coucher2ième étage10' 11.8" x 10' 7.1"Autre
- Salle de loisirsSous-sol11' 8.9" x 13' 6.9"Autre
- Salle de lavage2ième étage8' 2.8" x 7' 4.9"Autre
- Chambre à coucherSous-sol11' 1.8" x 9' 8.1"Autre
- VestibulePrincipal6' 8.3" x 10' 7.1"Autre
Agents de cette inscription
Demandez plus d’infos
Demandez plus d’infos
Emplacement
104 Oak Avenue, Paris, Ontario, N3K 0J6 Canada
Autour de cette propriété
En savoir plus au sujet du quartier et des commodités autour de cette résidence.
Demander de l’information sur le quartier
En savoir plus au sujet du quartier et des commodités autour de cette résidence
Demander maintenantCalculatrice de versements hypothécaires
- $
- %$
- %
- Capital et intérêts 0
- Impôt foncier 0
- Frais de copropriété 0

