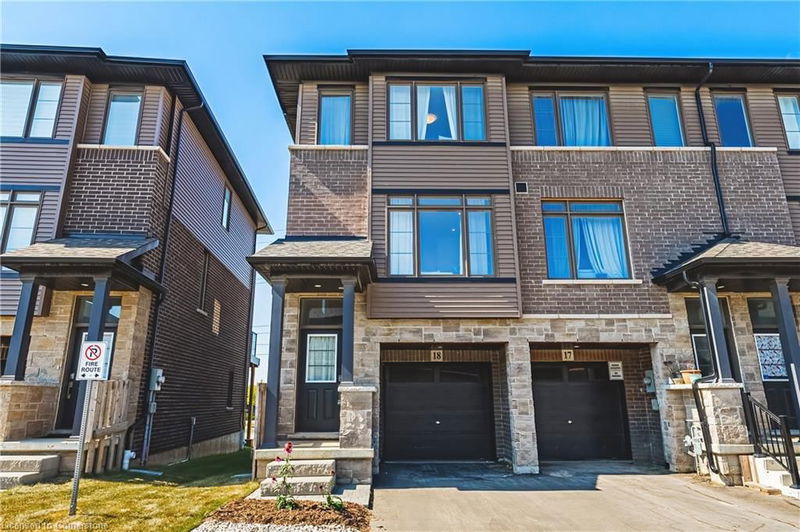Caractéristiques principales
- MLS® #: 40651397
- ID de propriété: SIRC2136662
- Type de propriété: Résidentiel, Condo
- Aire habitable: 1 262 pi.ca.
- Construit en: 2023
- Chambre(s) à coucher: 3
- Salle(s) de bain: 2+1
- Stationnement(s): 2
- Inscrit par:
- RE/MAX Escarpment Realty Inc.
Description de la propriété
Welcome to this impressive 3-storey end unit townhome, just one year young and designed for modern elegance and low-maintenance living. Featuring 3 spacious bedrooms and 2.5 beautifully designed bathrooms, it’s perfect for families and professionals alike. Step inside to find tons of natural light flooding the open space, complemented by luxurious vinyl plank floors throughout. The ground level features a convenient den with a walkout, perfect for a home office, a cozy reading nook or secondary living space. Heading upstairs, the bright white chef’s kitchen boasts extended-height cabinets, quartz countertops, sleek stainless steel appliances and gleaming backsplash perfect for entertaining. The charming balcony off the kitchen is ideal for morning coffee or evening gatherings. You'll appreciate the added convenience of laundry being on the same level. Upstairs 3 bedrooms including a primary suite with oversized walk-in closet and ensuite along with a second full bathroom finishes off this meticulously designed and executed level. A one-car garage and a driveway for extra parking leave nothing to be desired. Located just steps away from all the amenities you need, this property offers a perfect blend of comfort and accessibility. With custom finishes throughout, this home is a true showcase of modern design and functionality. Don’t miss your chance to own this stunning townhome, where luxury meets practicality in a vibrant community!
Pièces
- TypeNiveauDimensionsPlancher
- Salle de loisirsPrincipal8' 2" x 10' 11.8"Autre
- Pièce principale2ième étage14' 2" x 10' 4"Autre
- Cuisine2ième étage10' 7.1" x 7' 6.1"Autre
- Cuisine avec coin repas2ième étage8' 11.8" x 6' 9.1"Autre
- Chambre à coucher principale3ième étage13' 3.8" x 9' 3.8"Autre
- Chambre à coucher3ième étage9' 8.9" x 6' 11.8"Autre
- Chambre à coucher3ième étage8' 9.9" x 6' 11"Autre
Agents de cette inscription
Demandez plus d’infos
Demandez plus d’infos
Emplacement
120 Court Drive #18, Paris, Ontario, N3L 0N2 Canada
Autour de cette propriété
En savoir plus au sujet du quartier et des commodités autour de cette résidence.
Demander de l’information sur le quartier
En savoir plus au sujet du quartier et des commodités autour de cette résidence
Demander maintenantCalculatrice de versements hypothécaires
- $
- %$
- %
- Capital et intérêts 0
- Impôt foncier 0
- Frais de copropriété 0

