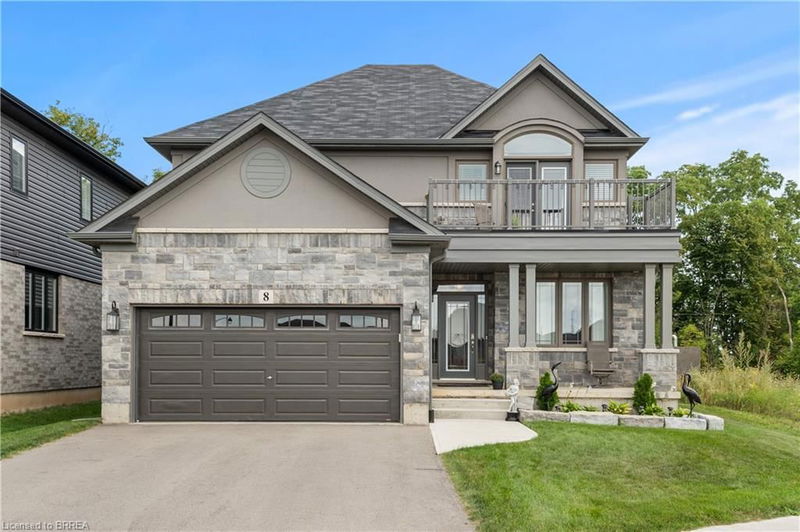Caractéristiques principales
- MLS® #: 40664031
- ID de propriété: SIRC2135593
- Type de propriété: Résidentiel, Maison unifamiliale détachée
- Aire habitable: 2 413 pi.ca.
- Construit en: 2020
- Chambre(s) à coucher: 4
- Salle(s) de bain: 2+1
- Stationnement(s): 6
- Inscrit par:
- Royal LePage Action Realty
Description de la propriété
Desirable executive home on a private premium lot with no rear neighbours. This 4 bedroom 2 and a half bathroom Losani home features include carpet free main floor area, open concept main floor area, a large porch and a 4 car driveway to name a few of the highlights. Main level has a separate formal dining room at the front of the home, an office, a 2pc bath, kitchen with large island and walk in pantry and quartz counter top with backsplash, 9 ft ceilings a large great room with plenty of natural light and hardwood flooring throughout. Sliding patio doors lead you to your private rear yard over looking the treed forest behind you, a patio to sit and relax and a fully fenced yard with storage shed. The solid oak staircase leads you to the Second level which has 4 bedrooms with a spacious master having a walk in closet, 5 piece ensuite with glass door shower, soaker tub, double sink in the vanity, and a walk out to the balcony to enjoy your morning coffee. The Laundry room is also located on the second floor and 4 piece bathroom also. The lower level is partially finished with a large recreation room, a storage room, a utility room, a rough in for 3pc bathroom and also can finish another bedroom to bring the total to 5 bedrooms. Newly built park beside the home, mins from the 403 highway, downtown Paris and shopping and recreation center/skate rink within a minute walk. Must be seen to be appreciated!
Pièces
- TypeNiveauDimensionsPlancher
- SalonPrincipal49' 2.5" x 52' 5.9"Autre
- CuisinePrincipal55' 10" x 29' 7.9"Autre
- Bureau à domicilePrincipal49' 2.5" x 26' 6.1"Autre
- Salle à mangerPrincipal49' 2.5" x 29' 10.6"Autre
- Chambre à coucher principale2ième étage36' 2.6" x 65' 7.4"Autre
- Chambre à coucher2ième étage32' 10.8" x 42' 8.2"Autre
- Chambre à coucher2ième étage39' 4.4" x 33' 8.5"Autre
- Chambre à coucher2ième étage36' 3" x 33' 1.6"Autre
- Salle de loisirsSous-sol27' 8" x 16' 11.9"Autre
- Salle de lavage2ième étage8' 5.1" x 6' 3.1"Autre
- ServiceSous-sol9' 6.1" x 20' 1.5"Autre
- RangementSous-sol5' 8.1" x 15' 8.1"Autre
Agents de cette inscription
Demandez plus d’infos
Demandez plus d’infos
Emplacement
8 Lorne Card Drive, Paris, Ontario, N3L 0H8 Canada
Autour de cette propriété
En savoir plus au sujet du quartier et des commodités autour de cette résidence.
Demander de l’information sur le quartier
En savoir plus au sujet du quartier et des commodités autour de cette résidence
Demander maintenantCalculatrice de versements hypothécaires
- $
- %$
- %
- Capital et intérêts 0
- Impôt foncier 0
- Frais de copropriété 0

