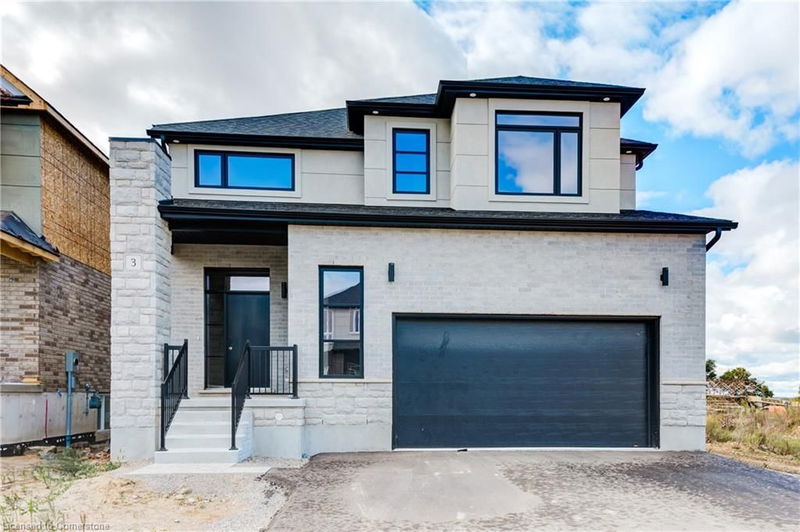Caractéristiques principales
- MLS® #: 40665623
- ID de propriété: SIRC2135287
- Type de propriété: Résidentiel, Maison unifamiliale détachée
- Aire habitable: 3 300 pi.ca.
- Construit en: 2024
- Chambre(s) à coucher: 4
- Salle(s) de bain: 3+1
- Stationnement(s): 4
- Inscrit par:
- KELLER WILLIAMS INNOVATION REALTY
Description de la propriété
STUNNING WITH 3300 SQ FT 4 BEDROOMS 3.5 BATHS This home is just beautiful and must be seen. Carefully selected modern finishes throughout this open concept home. The main level is bright and airy - loaded with potlights and upgraded windows including 10' Ceilings, upgraded windows, 8' interior doors, gorgeous laminate flooring throughout, powder room with quartz countertop, an entertainers/chef's dream kitchen with a huge walk-in pantry, upgraded extended cabinetry to ceiling, large island and quartz waterfall countertop - all overlooking the dining room and great room with electric fireplace. Side door from the mudroom provides convenient direct access/separate entrance to the basement. The gorgeous oak hardwood staircase leads to the upper level where you will find the primary bedroom with his and hers walk-in closets and a 5pc luxury ensuite finished with a glass tiled shower, toilet closet, wall to wall vanity with double sinks and quartz counters, and a stand alone soaker tub. Lots of storage with another 3 bedrooms all with large walk-in closets, one bedroom features a private 4pc ensuite, and the other two with a shared 4pc bath - all baths with quartz countertops. The lower level features a 3pc rough-in, large basement windows, cold room and walk-up to side exterior door for fantastic inlaw potential. Excellent HWY 403 access, and conveniently located to shopping/plazas, parks and trails.
Pièces
- TypeNiveauDimensionsPlancher
- CuisinePrincipal12' 11.9" x 25'Autre
- Pièce principalePrincipal14' 11.9" x 21' 5.8"Autre
- Salle à mangerPrincipal14' 11.9" x 10' 11.8"Autre
- Chambre à coucher2ième étage12' 11.9" x 12' 9.4"Autre
- Chambre à coucher principale2ième étage14' 6.8" x 20' 4"Autre
- Chambre à coucher2ième étage13' 6.9" x 13' 10.1"Autre
- Chambre à coucher2ième étage16' 11.9" x 13' 3.8"Autre
Agents de cette inscription
Demandez plus d’infos
Demandez plus d’infos
Emplacement
3 Munn Crescent, Paris, Ontario, N3L 0N3 Canada
Autour de cette propriété
En savoir plus au sujet du quartier et des commodités autour de cette résidence.
Demander de l’information sur le quartier
En savoir plus au sujet du quartier et des commodités autour de cette résidence
Demander maintenantCalculatrice de versements hypothécaires
- $
- %$
- %
- Capital et intérêts 0
- Impôt foncier 0
- Frais de copropriété 0

