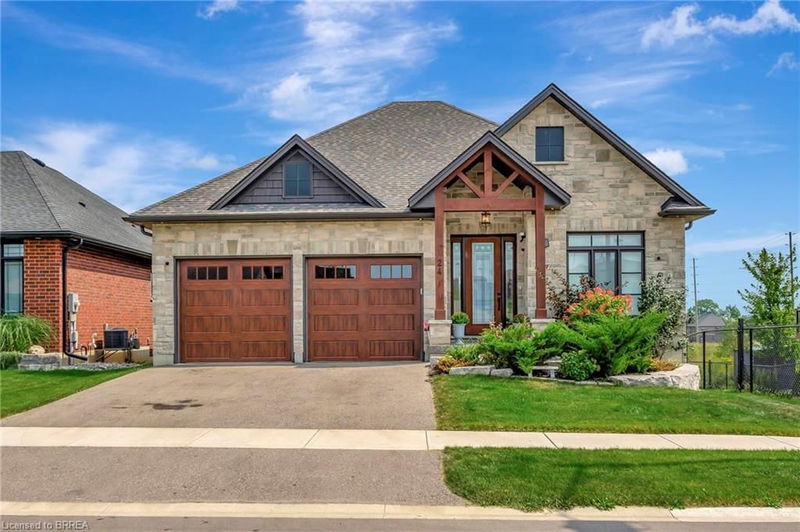Caractéristiques principales
- MLS® #: 40659015
- ID de propriété: SIRC2121093
- Type de propriété: Résidentiel, Maison unifamiliale détachée
- Aire habitable: 2 684 pi.ca.
- Chambre(s) à coucher: 2+3
- Salle(s) de bain: 3
- Stationnement(s): 4
- Inscrit par:
- Pay It Forward Realty
Description de la propriété
Welcome to 24 Whiting Drive in the picturesque town of Paris, ON. Immerse yourself in a sophisticated neighborhood designed for upscale family living. This meticulously crafted home seamlessly blends contemporary design with opulent comfort. Every detail has been thoughtfully attended to in this immaculate property, featuring multiple elegant upgrades such as gleaming hardwood floors, dazzling pot lights, exquisite crown molding, stunning tray ceilings, and two impressive stone-surround gas fireplaces. Step inside this turnkey dream home to discover a light and airy open-concept kitchen, dining area, and living room that make entertaining a delight. The custom kitchen showcases luxurious quartz countertops, stylish shaker-style cabinetry, ambient undermount lighting, a large central island, a custom coffee bar, and high-end stainless steel appliances. The main level primary bedroom offers a serene oasis with a spacious walk-in closet and a spa-like ensuite bathroom, complete with dual vanities, a sleek glass shower, and a sumptuous free-standing soaker tub. The beautifully finished lower level provides an expansive living and entertainment area, featuring a stone-surround gas fireplace, pot lights, 9-foot ceilings, cold room, three additional bedrooms, and an elegant four-piece bathroom. The exterior of this home is equally impressive, offering two separate graceful walk-outs to the backyard—one from the dining area leading to a raised deck with a picturesque park view, and a secondary walk-out from the lower level family room leading to a cozy covered patio where you can enjoy tranquil morning sunrises or relaxing shade in the afternoon. This residence is truly a sanctuary, harmoniously combining luxury and an ideal location for relaxation and entertainment. With convenient access to Highway 403, downtown, shopping, schools, and parks, this property offers the perfect blend of serenity and practicality. Don’t miss your chance to make this exquisite home yours.
Pièces
- TypeNiveauDimensionsPlancher
- Chambre à coucherPrincipal13' 1.8" x 10' 4"Autre
- Salle de bainsPrincipal7' 3" x 7' 4.9"Autre
- FoyerPrincipal7' 8.1" x 6' 11"Autre
- CuisinePrincipal14' 9.1" x 10' 7.9"Autre
- Coin repasPrincipal13' 8.9" x 10' 7.9"Autre
- SalonPrincipal28' 6.1" x 14' 4"Autre
- Chambre à coucher principalePrincipal14' 4" x 13' 10.8"Autre
- RangementSupérieur13' 1.8" x 17' 7.8"Autre
- Salle de lavagePrincipal7' 3" x 6' 11.8"Autre
- RangementSupérieur5' 10.8" x 6' 9.1"Autre
- Salle familialeSupérieur28' 10" x 20' 4.8"Autre
- Chambre à coucherSupérieur12' 6" x 18' 1.4"Autre
- Chambre à coucherSupérieur13' 10.9" x 13' 10.9"Autre
- Salle de bainsSupérieur10' 7.1" x 5' 10.2"Autre
- Chambre à coucherSupérieur15' 8.1" x 12' 4"Autre
Agents de cette inscription
Demandez plus d’infos
Demandez plus d’infos
Emplacement
24 Whiting Drive, Paris, Ontario, N3L 0H3 Canada
Autour de cette propriété
En savoir plus au sujet du quartier et des commodités autour de cette résidence.
Demander de l’information sur le quartier
En savoir plus au sujet du quartier et des commodités autour de cette résidence
Demander maintenantCalculatrice de versements hypothécaires
- $
- %$
- %
- Capital et intérêts 0
- Impôt foncier 0
- Frais de copropriété 0

