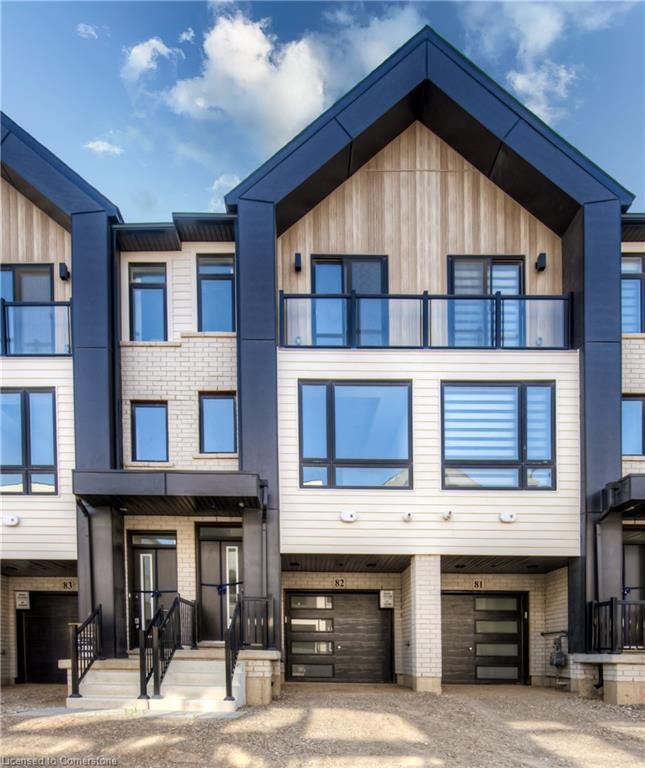Caractéristiques principales
- MLS® #: 40658641
- ID de propriété: SIRC2116723
- Type de propriété: Résidentiel, Maison de ville
- Aire habitable: 1 130 pi.ca.
- Chambre(s) à coucher: 3
- Salle(s) de bain: 2+1
- Stationnement(s): 2
- Inscrit par:
- RE/MAX TWIN CITY FAISAL SUSIWALA REALTY
Description de la propriété
PICTURESQUE PARIS! Discover modern farmhouse elegance in this stunning 3-storey townhouse. Enjoy carpet-free living and an abundance of natural light throughout. The sleek kitchen boasts quartz countertops, a white tile backsplash, and a cozy breakfast nook, seamlessly connecting to a bright living room with pot lights and a main floor powder room. Upstairs, you'll find 3 spacious bedrooms, including a primary suite with a 3pc ensuite and a stylish 4pc main bath. The lower level features a versatile den, ideal for a home office, along with garage access. Notable highlights include high ceilings, vinyl flooring, quartz countertops, a keypad entry, a sliding glass shower in the ensuite, and a video doorbell for added convenience. Nestled in a charming small-town setting, you’ll be surrounded by scenic river views and a vibrant community of artisanal shops and local eateries. With easy access to shopping centers, schools, parks, and quick routes to Highways 403 and 401, this home combines the best of tranquil living with modern convenience.
Pièces
- TypeNiveauDimensionsPlancher
- BoudoirSous-sol26' 3.7" x 36' 10.7"Autre
- Cuisine2ième étage23' 1.9" x 33' 4.5"Autre
- Chambre à coucher3ième étage22' 11.5" x 26' 5.7"Autre
- Salon2ième étage19' 11.7" x 29' 6.3"Autre
- Salle de bains2ième étage32' 11.2" x 49' 5.3"Autre
- Chambre à coucher principale3ième étage29' 6.7" x 36' 1.8"Autre
- Chambre à coucher3ième étage22' 11.9" x 26' 7.2"Autre
Agents de cette inscription
Demandez plus d’infos
Demandez plus d’infos
Emplacement
55 Tom Brown Drive #82, Paris, Ontario, N3L 0N5 Canada
Autour de cette propriété
En savoir plus au sujet du quartier et des commodités autour de cette résidence.
Demander de l’information sur le quartier
En savoir plus au sujet du quartier et des commodités autour de cette résidence
Demander maintenantCalculatrice de versements hypothécaires
- $
- %$
- %
- Capital et intérêts 0
- Impôt foncier 0
- Frais de copropriété 0

