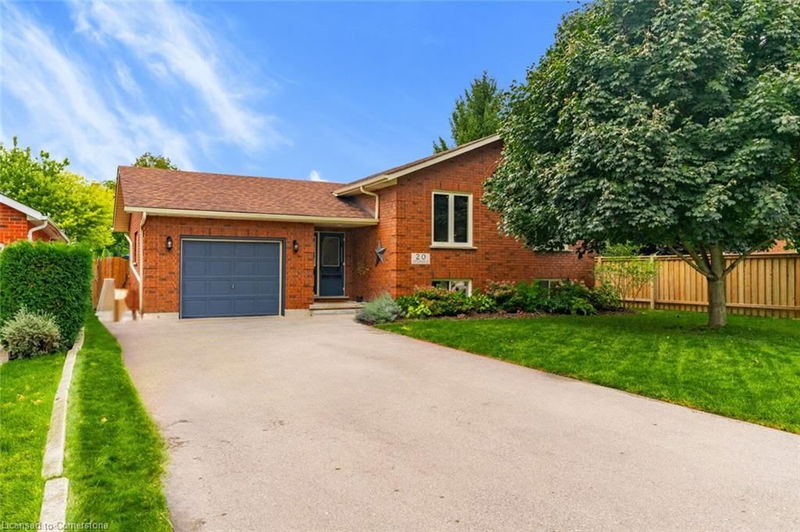Caractéristiques principales
- MLS® #: 40642984
- ID de propriété: SIRC2114110
- Type de propriété: Résidentiel, Maison unifamiliale détachée
- Aire habitable: 2 539 pi.ca.
- Grandeur du terrain: 0,17 ac
- Construit en: 1993
- Chambre(s) à coucher: 3+1
- Salle(s) de bain: 2
- Stationnement(s): 5
- Inscrit par:
- R.W. Dyer Realty Inc., Brokerage
Description de la propriété
Tucked away on a quiet street, this raised ranch-style bungalow is a welcome surprise. Walking into the home you are greeted by an oversized foyer with a few steps up to a totally renovated great room with cathedral ceilings. The open-concept kitchen has an extended island, white cabinetry (ample storage), and newer appliances including a gas stove and range hood. Throughout the main floor is wide plank luxury flooring, a spacious dining area, large windows and a cozy living room perfect for a little family retreat. Many upgrades throughout including the spacious main and lower-level bathrooms featuring a glass shower, new vanities and flooring. The upper level is home to three nicely sized bedrooms. The lower level boasts big windows making a pleasant family room which has locations for a media and a games area with a bonus cubby for a play space. Adding to the lower level is a nice room primed to be a private office or additional bedroom. Outside of the home is an attached oversized single garage plus a separate detached single garage at the back of the property. You’ll feel inspired in the backyard showcasing mature trees, low-maintenance gardens, a newer wood deck, separate gazebo patio, and impressive inground pool with rubberized concrete surround (2020), with a new liner (2020), and heater (2022). Close to all the amenities Paris has to offer including trails and river views, fun downtown, schools and shopping. Near the 403 or short commute to Cambridge, Waterloo, Brantford, Hamilton, and Oakville. This home has quintessential community living with the perks of cities warnerrealestate.ca.
Pièces
- TypeNiveauDimensionsPlancher
- SalonPrincipal15' 5" x 11' 8.9"Autre
- FoyerPrincipal15' 8.9" x 6' 11"Autre
- CuisinePrincipal12' 9.4" x 11' 10.1"Autre
- Salle à mangerPrincipal9' 8.1" x 11' 6.9"Autre
- Chambre à coucher principalePrincipal14' 11" x 12' 9.4"Autre
- Salle de bainsPrincipal9' 4.9" x 8' 5.9"Autre
- Chambre à coucherPrincipal10' 9.9" x 11' 6.9"Autre
- Chambre à coucherPrincipal13' 3" x 11' 6.9"Autre
- Salle de bainsSupérieur12' 9.4" x 7' 4.9"Autre
- Salle de loisirsSupérieur18' 9.1" x 22' 10"Autre
- Chambre à coucherSupérieur10' 11.8" x 11' 3.8"Autre
- RangementSupérieur27' 11" x 11' 3"Autre
Agents de cette inscription
Demandez plus d’infos
Demandez plus d’infos
Emplacement
20 Jefferson Street, Paris, Ontario, N3L 3B9 Canada
Autour de cette propriété
En savoir plus au sujet du quartier et des commodités autour de cette résidence.
Demander de l’information sur le quartier
En savoir plus au sujet du quartier et des commodités autour de cette résidence
Demander maintenantCalculatrice de versements hypothécaires
- $
- %$
- %
- Capital et intérêts 0
- Impôt foncier 0
- Frais de copropriété 0

