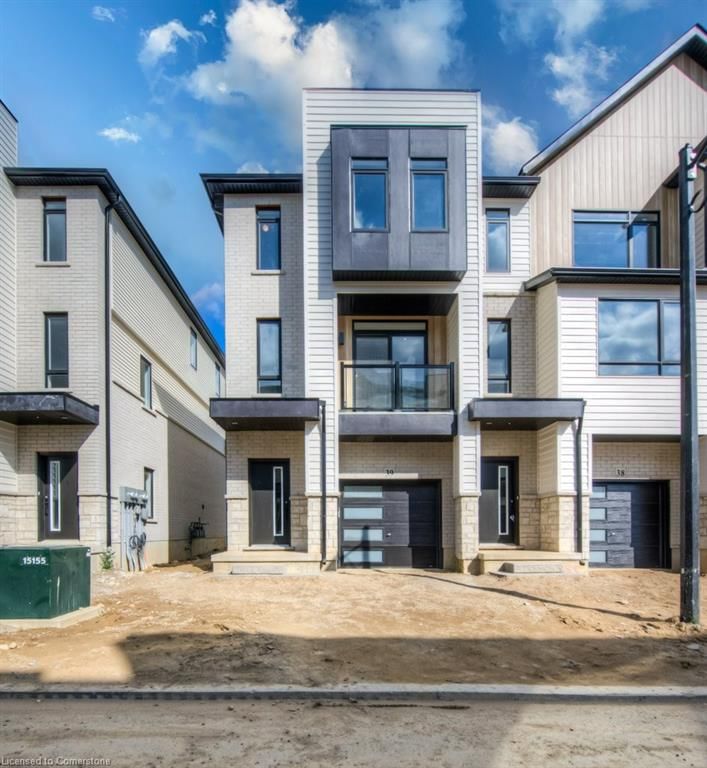Caractéristiques principales
- MLS® #: 40653185
- ID de propriété: SIRC2106098
- Type de propriété: Résidentiel, Condo
- Aire habitable: 2 182 pi.ca.
- Construit en: 2024
- Chambre(s) à coucher: 3
- Salle(s) de bain: 3+1
- Stationnement(s): 2
- Inscrit par:
- Royal LePage Macro Realty
Description de la propriété
Sought after new community coming to the hidden gem of Paris by Losani Homes . Make this beautiful community of Paris nestled along the Grand river surrounded by nature and close to the 403 your new neighbourhood. Just Released! Modern Farmhouse inspired Townhome. 2080 sq ft of generous living space this 3 Bedrooms plus lower level Suite with kitchenette and bathroom. Perfect for home based office or multi generational living. Quartz countertop in the kitchen, luxury vinyl plank flooring on the main level, extended height cabinets undermounted sink and powder room. Walk out to your private deck for the morning coffee directly off the dinette area. Primary bedroom with ensuite with a glass shower and two walk- in closets an additional 2 bedrooms & main bathroom. Enter through the front door or convenient inside entry from the garage. Close proximity to the new Brant Sports Complex. Minutes to the picturesque downtown, Grand River, local shops, craft brewery and restaurants.
Pièces
- TypeNiveauDimensionsPlancher
- SalonPrincipal49' 5.3" x 32' 11.2"Autre
- Salle de bainsPrincipal36' 1.8" x 29' 6.7"Autre
- CuisinePrincipal33' 4.5" x 23' 1.9"Autre
- FoyerPrincipal26' 3.7" x 36' 10.7"Autre
- Salle familiale2ième étage26' 5.7" x 22' 11.5"Autre
- Cuisine2ième étage26' 7.2" x 22' 11.9"Autre
- Chambre à coucher3ième étage14' 4" x 8' 9.9"Autre
- Salle de bains3ième étage4' 9.8" x 10' 2.8"Autre
- Chambre à coucher3ième étage10' 7.1" x 8' 3.9"Autre
- Salle de bains3ième étage4' 11" x 10' 2.8"Autre
Agents de cette inscription
Demandez plus d’infos
Demandez plus d’infos
Emplacement
55 Tom Brown Drive #39, Paris, Ontario, N3L 0K3 Canada
Autour de cette propriété
En savoir plus au sujet du quartier et des commodités autour de cette résidence.
Demander de l’information sur le quartier
En savoir plus au sujet du quartier et des commodités autour de cette résidence
Demander maintenantCalculatrice de versements hypothécaires
- $
- %$
- %
- Capital et intérêts 0
- Impôt foncier 0
- Frais de copropriété 0

