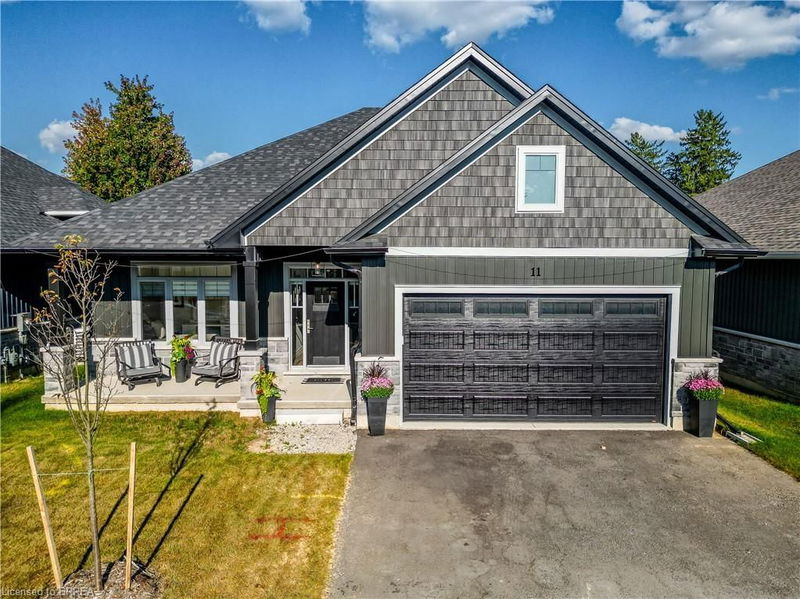Caractéristiques principales
- MLS® #: 40638557
- ID de propriété: SIRC2095389
- Type de propriété: Résidentiel, Condo
- Aire habitable: 1 985 pi.ca.
- Construit en: 2023
- Chambre(s) à coucher: 3
- Salle(s) de bain: 3
- Stationnement(s): 4
- Inscrit par:
- Re/Max Twin City Realty Inc
Description de la propriété
If you’re in the market for a new home, look no further than this breathtaking bungalow that elegantly combines comfort, style, and modern living. Boasting 3 bedrooms and 3 full bathrooms, this property is located in one of Paris’ most desirable neighbourhoods that offers tranquility, convenience, and an abundance of amenities nearby. With over $50,000 in upgrades, this bungalow is not just a house — it's a place where memories will be made. Notable enhancements and features include: extended kitchen island, newly installed backsplash in both coffee nook and main kitchen, garburator, oak staircases to both levels, a quartz appliance/coffee nook extension off of the kitchen (with pocket door), extended cabinetry in the ensuite and laundry, an owned water softener, and so much more!
The heart of this bungalow is undoubtedly the gourmet kitchen, which is perfect for culinary enthusiasts. With high-end stainless steel appliances including a gas stove with double oven functions, quartz countertops, and custom cabinetry, this space offers both functionality and style. The oversized island (9ft long) with ample seating provides additional workspace and is perfect for casual dining or gatherings with family and friends.
Entering the primary bedroom, you’ll first notice the natural light, a large space with plenty of room to accomodate a king sized bed, walk in closet with a stunning organization system, and 3pc ensuite bath with upgraded additional cabinetry.
Upstairs, another private retreat perfect for guests or family - offering an oversized bedroom, 4pc bathroom and ample closet space.
The unfinished basement was upgraded to accomodate 9' ceilings a bathroom rough in and large windows providing endless opportunities
This home is not to be missed. Make it yours today!
Pièces
- TypeNiveauDimensionsPlancher
- SalonPrincipal14' 11.9" x 16' 9.1"Autre
- Salle à mangerPrincipal12' 9.4" x 11' 10.7"Autre
- CuisinePrincipal11' 6.1" x 11' 6.1"Autre
- Chambre à coucherPrincipal10' 4.8" x 10' 7.8"Autre
- Chambre à coucher principalePrincipal12' 9.9" x 12' 11.9"Autre
- Chambre à coucher2ième étage16' 4.8" x 14' 11.9"Autre
Agents de cette inscription
Demandez plus d’infos
Demandez plus d’infos
Emplacement
68 Cedar Street #11, Paris, Ontario, N3L 0L4 Canada
Autour de cette propriété
En savoir plus au sujet du quartier et des commodités autour de cette résidence.
Demander de l’information sur le quartier
En savoir plus au sujet du quartier et des commodités autour de cette résidence
Demander maintenantCalculatrice de versements hypothécaires
- $
- %$
- %
- Capital et intérêts 0
- Impôt foncier 0
- Frais de copropriété 0

