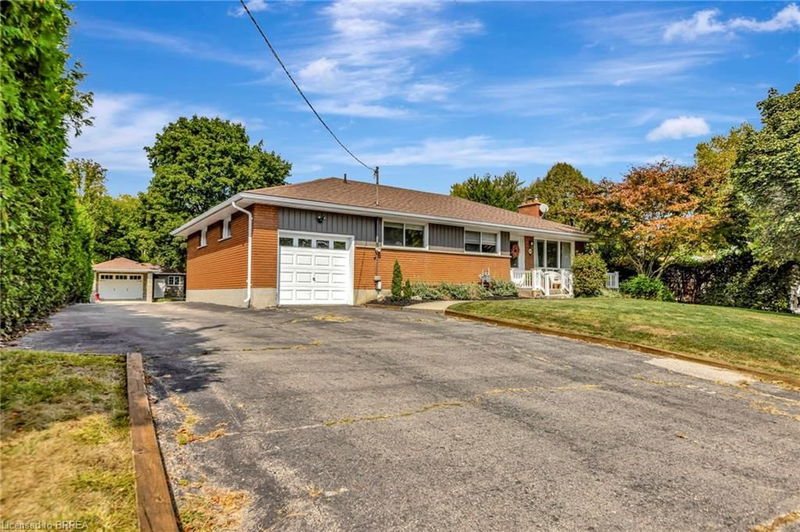Caractéristiques principales
- MLS® #: 40647526
- ID de propriété: SIRC2091558
- Type de propriété: Résidentiel, Maison unifamiliale détachée
- Aire habitable: 1 213 pi.ca.
- Construit en: 1960
- Chambre(s) à coucher: 3+1
- Salle(s) de bain: 2
- Stationnement(s): 11
- Inscrit par:
- Peak Realty Ltd.
Description de la propriété
Explore this charming brick bungalow that offers both comfort and convenience in every detail. Step inside to an open-concept living and dining area, filled with abundant natural light from the large windows, and complete with a cozy gas fireplace. The spacious eat-in kitchen offers plenty of oak cabinetry and direct access to a two-level deck overlooking a private backyard retreat. With 3 bedrooms and a 4-piece bath on the main floor, plus a finished basement featuring a rec room with a bar area, an additional bedroom, a second 4-piece bath, and a large utility room, this home provides ample living space. In addition to the attached 1-car garage with man door to rear yard, there is a separate 505 sq. ft. stone garage/workshop with gas heat and insulation, perfect for your projects and hobbys. Outdoors, you can relax and entertain in the private backyard oasis, complete with a heated inground pool, pool shed, a separate garden shed for tools, and a large 2-level deck (29.5x9.6 and 17.3x14.10) with an awning for upper deck, ideal for outdoor gatherings. With parking for up to 10 cars, there’s room for everyone. This amazing property is private and located close to downtown, schools and all amenities.
Pièces
- TypeNiveauDimensionsPlancher
- CuisinePrincipal9' 8.1" x 14' 8.9"Autre
- FoyerPrincipal5' 6.9" x 12' 6"Autre
- Séjour / Salle à mangerPrincipal12' 9.4" x 27' 1.9"Autre
- Chambre à coucherPrincipal8' 3.9" x 11' 10.7"Autre
- Chambre à coucherPrincipal10' 11.8" x 12' 9.4"Autre
- Chambre à coucher principalePrincipal12' 8.8" x 13' 10.8"Autre
- Chambre à coucherSous-sol12' 11.9" x 10' 7.8"Autre
- Salle de loisirsSous-sol12' 9.9" x 22' 1.7"Autre
- ServiceSous-sol7' 1.8" x 38' 8.9"Autre
Agents de cette inscription
Demandez plus d’infos
Demandez plus d’infos
Emplacement
54 Paris Links Road, Paris, Ontario, N3L 1R3 Canada
Autour de cette propriété
En savoir plus au sujet du quartier et des commodités autour de cette résidence.
Demander de l’information sur le quartier
En savoir plus au sujet du quartier et des commodités autour de cette résidence
Demander maintenantCalculatrice de versements hypothécaires
- $
- %$
- %
- Capital et intérêts 0
- Impôt foncier 0
- Frais de copropriété 0

