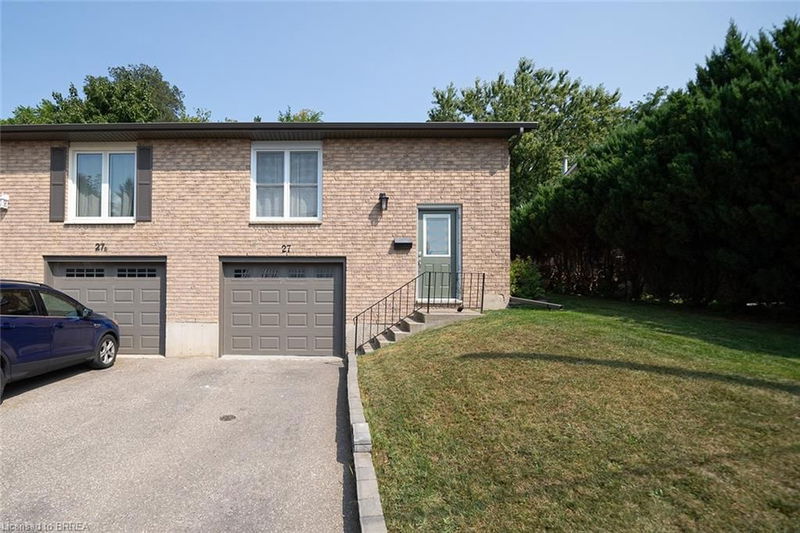Caractéristiques principales
- MLS® #: 40640979
- ID de propriété: SIRC2081958
- Type de propriété: Résidentiel, Maison unifamiliale détachée
- Aire habitable: 1 586 pi.ca.
- Construit en: 1989
- Chambre(s) à coucher: 3
- Salle(s) de bain: 1+1
- Stationnement(s): 3
- Inscrit par:
- Re/Max Escarpment Realty Inc.
Description de la propriété
Welcome home to 27 Mulholland Drive in Paris! This charming semi-detached bungalow offers over 1500 square feet of finished living space, featuring 3 bedrooms and 1.5 bathrooms, an attached garage, and a private backyard. Through the front door you are welcomed upstairs to the main floor living room, dining space and kitchen. The living room and dining space have laminate flooring, crown moulding and a large window overlooking the front yard. This home’s bright, spacious & stylish kitchen has tile floors, plenty of cupboard space, a glass tile backsplash and stainless steel appliances that include an over-the-range microwave. The main floor is complete with a 4 pc bathroom with a tiled tub/shower combo, and 3 generous bedrooms that includes a bedroom with a walkout to the large deck in the rear yard. The basement of the home has a large recreation room, 2 pc bathroom and space for a home office/flex space. The private backyard offers a large wooden deck and plenty of space to lounge, play and entertain guests in the warmer months. Just steps to the river and picturesque downtown, this is an amazing opportunity to live and play in the very pretty town of Paris.
Pièces
- TypeNiveauDimensionsPlancher
- SalonPrincipal10' 7.8" x 12' 9.9"Autre
- CuisinePrincipal12' 4" x 8' 5.1"Autre
- Salle à mangerPrincipal7' 1.8" x 12' 9.9"Autre
- Chambre à coucher principalePrincipal12' 4" x 9' 6.1"Autre
- Chambre à coucherPrincipal8' 2.8" x 11' 8.9"Autre
- Chambre à coucherPrincipal10' 2.8" x 8' 5.1"Autre
- Salle familialeSupérieur16' 4.8" x 12' 4.8"Autre
- BoudoirSupérieur14' 11.9" x 8' 5.1"Autre
Agents de cette inscription
Demandez plus d’infos
Demandez plus d’infos
Emplacement
27 Mulholland Drive, Paris, Ontario, N3L 2J1 Canada
Autour de cette propriété
En savoir plus au sujet du quartier et des commodités autour de cette résidence.
Demander de l’information sur le quartier
En savoir plus au sujet du quartier et des commodités autour de cette résidence
Demander maintenantCalculatrice de versements hypothécaires
- $
- %$
- %
- Capital et intérêts 0
- Impôt foncier 0
- Frais de copropriété 0

