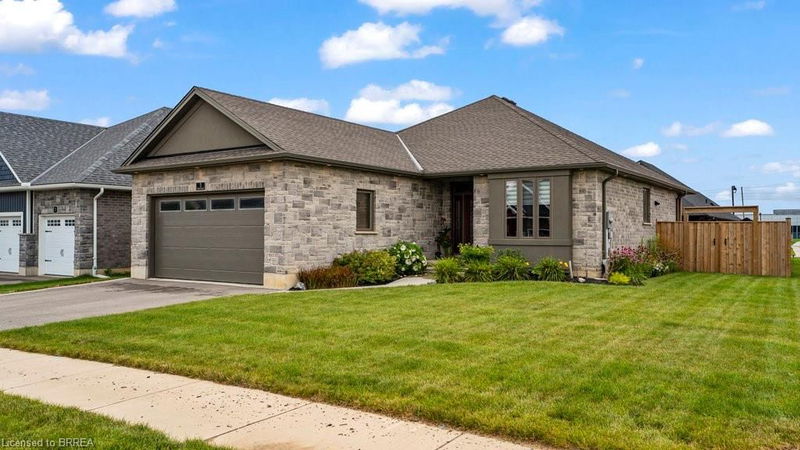Caractéristiques principales
- MLS® #: 40629989
- ID de propriété: SIRC2064080
- Type de propriété: Résidentiel, Maison unifamiliale détachée
- Aire habitable: 2 700 pi.ca.
- Grandeur du terrain: 6 845,84 pi.ca.
- Construit en: 2020
- Chambre(s) à coucher: 2+2
- Salle(s) de bain: 3
- Stationnement(s): 4
- Inscrit par:
- Royal LePage Brant Realty
Description de la propriété
This exquisite custom built bungalow in under 5 years old and located in the beautiful town of Paris with a total of 2700 sqft of fully finished living space. All brick with stone front and stucco accents are featured on the exterior. Fully fenced with a backyard boasting a complete a large partially covered deck, 25’x15’ concrete slab with gazebo, storage shed and two gas lines for bbq and fire pit. Once inside you will notice no detail is spared. A stunning raised ceiling in the great room with wall to wall kitchen cabinets, island, coffee bar and a linear gas fireplace to set the mood. A perfect room to entertain in. Hardwood flooring through the main level. Also presented on the main floor is an office which can also be used as a family room. A mud room /laundry room off garage entrance. Two bedrooms with the primary having a stunning ensuite privilege and the other being used as a walk-in closet designed by "Closets by design” with its own full ensuite bath. The fully finished basement features two large bedrooms with double doors. A massive rec room with gas fireplace, and another full bathroom with walk in ceramic shower. The prime location of this home is perfect for highway commuters as it’s a short drive to downtown Paris and the walking trails.
Pièces
- TypeNiveauDimensionsPlancher
- SalonPrincipal12' 11.9" x 14' 2"Autre
- Cuisine avec coin repasPrincipal14' 6" x 21' 1.9"Autre
- Bureau à domicilePrincipal10' 11.8" x 12' 9.1"Autre
- Chambre à coucher principalePrincipal12' 9.9" x 15' 8.9"Autre
- Chambre à coucherPrincipal10' 11.8" x 11' 8.9"Autre
- Salle de bainsPrincipal8' 5.1" x 11' 6.1"Autre
- Salle de lavagePrincipal6' 7.1" x 7' 4.9"Autre
- Salle de loisirsSous-sol18' 11.9" x 25'Autre
- Chambre à coucherSous-sol10' 5.9" x 17' 7"Autre
- ServiceSous-sol17' 5.8" x 18' 1.4"Autre
- Chambre à coucherSous-sol12' 9.4" x 14' 11"Autre
- Salle de bainsSous-sol4' 3.9" x 12' 9.4"Autre
- Salle de bainsPrincipal11' 5" x 6' 5.1"Autre
Agents de cette inscription
Demandez plus d’infos
Demandez plus d’infos
Emplacement
5 Edgar Place, Paris, Ontario, N3L 0H4 Canada
Autour de cette propriété
En savoir plus au sujet du quartier et des commodités autour de cette résidence.
Demander de l’information sur le quartier
En savoir plus au sujet du quartier et des commodités autour de cette résidence
Demander maintenantCalculatrice de versements hypothécaires
- $
- %$
- %
- Capital et intérêts 0
- Impôt foncier 0
- Frais de copropriété 0

