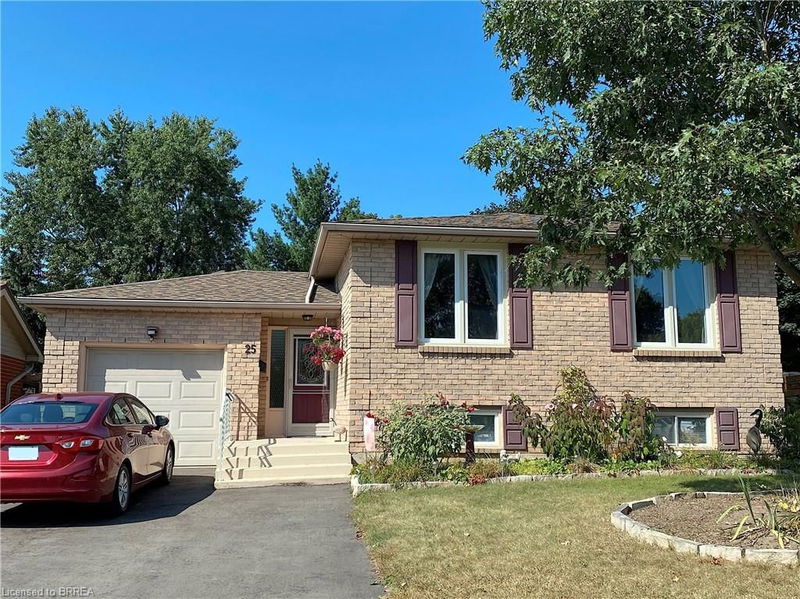Caractéristiques principales
- MLS® #: 40606883
- ID de propriété: SIRC2057390
- Type de propriété: Résidentiel, Maison unifamiliale détachée
- Aire habitable: 2 030 pi.ca.
- Construit en: 1991
- Chambre(s) à coucher: 3+1
- Salle(s) de bain: 2
- Stationnement(s): 5
- Inscrit par:
- EXP Realty
Description de la propriété
Great family-friendly location! This move-in ready, raised ranch home offers approximately 2000 sq ft of finished living area, an attached garage with direct home access and is situated on an oversized 135’ deep lot on a quiet cul-de-sac in north Paris. The main level has a large living room, eat in kitchen, 3 bedrooms, and 4 piece bath. The lower level features a large L shaped rec room, a 4th bedroom, and 4 piece bath with a jetted bathtub. The spacious laundry/utility room on the lower level doubles as a hobby/storage area. The convenient interior garage door access from the foyer leads to a walkout into the private backyard. This garden oasis, filled with established perennials and mature trees, also features a large wood deck (16’x18’) with a wood pergola. Many upgrades have already been done, including the roof, furnace, windows, floors, kitchen & bathroom, and the driveway was paved very recently (May 2024). This home is completely ready for your family to move in and make it your own. Close to shopping, schools and municipal parks, and minutes away from beautiful downtown Paris. Be sure to take the 360 virtual tour and book a showing before this desirable family home is sold.
Pièces
- TypeNiveauDimensionsPlancher
- SalonPrincipal24' 2.1" x 10' 11.1"Autre
- FoyerPrincipal14' 9.9" x 5' 4.1"Autre
- Chambre à coucher principalePrincipal13' 6.9" x 11' 3.8"Autre
- Salle à mangerPrincipal10' 9.9" x 10' 9.9"Autre
- Chambre à coucherPrincipal8' 2" x 1' 10"Autre
- Cuisine avec coin repasPrincipal12' 2" x 11' 3"Autre
- Chambre à coucherPrincipal11' 3" x 10' 7.8"Autre
- ServiceSous-sol23' 3.1" x 10' 9.9"Autre
- Chambre à coucherSous-sol18' 2.1" x 10' 9.1"Autre
- Salle de bainsSous-sol9' 10.1" x 10' 9.9"Autre
- RangementSous-sol17' 3" x 5' 1.8"Autre
Agents de cette inscription
Demandez plus d’infos
Demandez plus d’infos
Emplacement
25 Northville Drive, Paris, Ontario, N3L 3S2 Canada
Autour de cette propriété
En savoir plus au sujet du quartier et des commodités autour de cette résidence.
Demander de l’information sur le quartier
En savoir plus au sujet du quartier et des commodités autour de cette résidence
Demander maintenantCalculatrice de versements hypothécaires
- $
- %$
- %
- Capital et intérêts 0
- Impôt foncier 0
- Frais de copropriété 0

