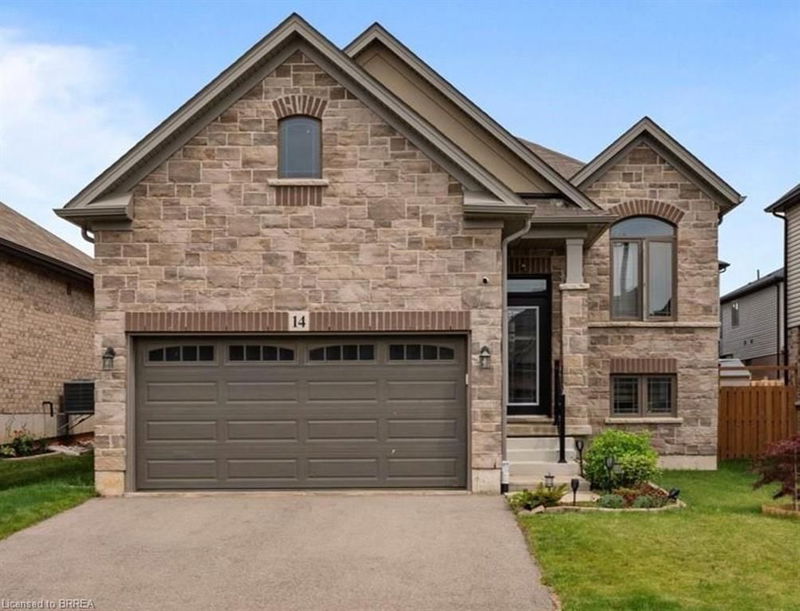Caractéristiques principales
- MLS® #: 40604056
- ID de propriété: SIRC2057342
- Type de propriété: Résidentiel, Maison unifamiliale détachée
- Aire habitable: 2 356 pi.ca.
- Construit en: 2021
- Chambre(s) à coucher: 2+2
- Salle(s) de bain: 3
- Stationnement(s): 3
- Inscrit par:
- Century 21 Heritage House LTD
Description de la propriété
Introducing the stunning Parkview model, built by renowned Losani Homes and showcasing the coveted Tuscan Elevation. This exceptional property boasts an array of high-end upgrades, including: Built-in cabinetry and custom finishes, Three luxurious bathrooms, each a serene oasis, A gourmet kitchen with premium appliances and sleek design, Main level laundry for added convenience, A spacious primary bedroom with ensuite, walk-in closet, and ample wardrobe space, There are a total of two bedrooms on the main floor and two more on the lower level, Modern, high-end lighting fixtures throughout, A expansive composite deck with gazebo for outdoor entertaining and a shed for additional storage, A fully fenced yard with ample storage and built-in features. This magnificent home is truly one of the nicest and most upgraded in the area, offering the perfect blend of luxury, functionality, and curb appeal. Don't miss out on this incredible opportunity to own a piece of paradise!
Pièces
- TypeNiveauDimensionsPlancher
- Coin repasPrincipal13' 8.1" x 9' 1.8"Autre
- Séjour / Salle à mangerPrincipal12' 7.9" x 25' 11.8"Autre
- Chambre à coucher principalePrincipal12' 8.8" x 17' 11.1"Autre
- CuisinePrincipal12' 9.1" x 8' 11.8"Autre
- Chambre à coucherPrincipal10' 7.8" x 12' 8.8"Autre
- Chambre à coucherSupérieur12' 2.8" x 12' 2"Autre
- Chambre à coucherSupérieur9' 10.1" x 16' 4"Autre
- Salle de loisirsSupérieur16' 9.9" x 24' 8.8"Autre
Agents de cette inscription
Demandez plus d’infos
Demandez plus d’infos
Emplacement
14 Lydia Lane, Paris, Ontario, N3L 0H5 Canada
Autour de cette propriété
En savoir plus au sujet du quartier et des commodités autour de cette résidence.
Demander de l’information sur le quartier
En savoir plus au sujet du quartier et des commodités autour de cette résidence
Demander maintenantCalculatrice de versements hypothécaires
- $
- %$
- %
- Capital et intérêts 0
- Impôt foncier 0
- Frais de copropriété 0

