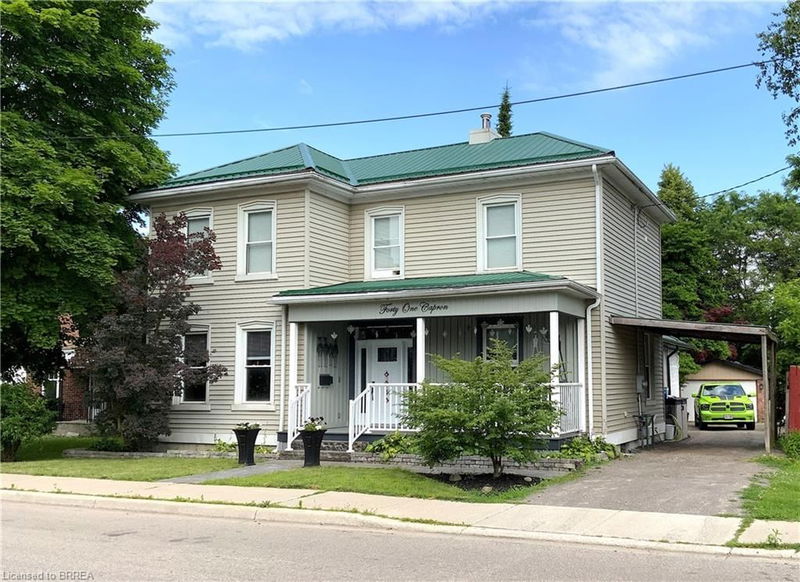Caractéristiques principales
- MLS® #: 40614297
- ID de propriété: SIRC2056205
- Type de propriété: Résidentiel, Maison unifamiliale détachée
- Aire habitable: 2 223 pi.ca.
- Construit en: 1900
- Chambre(s) à coucher: 3
- Salle(s) de bain: 2
- Stationnement(s): 5
- Inscrit par:
- EXP Realty
Description de la propriété
Welcome to 41 Capron. This beautifully renovated century home has many modern amenities and design features, while retaining a lot of its original charm and character. The stamped concrete walkway welcomes you to the open front porch and grand entrance. With 3 bedrooms and 2 bathrooms, this 2 storey home boasts plenty of space as well as a family-friendly layout with bright living spaces, a modern kitchen, a large living room (currently doubling as a dining area), a cozy den and laundry area, as well as dual access to the backyard. The second floor bedrooms are all large and the modern 4-piece updated bathroom features a soaker tub. The kitchen leads directly out to a covered and partially enclosed, low maintenance deck that overlooks the fully fenced backyard. Backing onto a ravine, the private backyard features seating areas for dining and entertaining, including an area for gathering around a fire or watching movies. The recently sided, oversized, L-shaped garage is insulated and has updated electrical and it wraps around to a workshop that is perfect for a hobbyist’s retreat. Be sure to take the 360 virtual tour to see the character and charm this gorgeous home and property have to offer. Showing times available daily
Pièces
- TypeNiveauDimensionsPlancher
- Séjour / Salle à mangerPrincipal14' 8.9" x 24' 10.8"Autre
- FoyerPrincipal6' 9.8" x 18' 9.1"Autre
- SalonPrincipal11' 8.9" x 19' 11.3"Autre
- CuisinePrincipal11' 1.8" x 15' 8.9"Autre
- Salle de lavagePrincipal8' 7.9" x 10' 9.9"Autre
- Chambre à coucher principale2ième étage12' 8.8" x 13' 10.9"Autre
- Chambre à coucher2ième étage11' 6.9" x 12' 11.9"Autre
- Chambre à coucher2ième étage9' 1.8" x 14' 11"Autre
- Salle de bains2ième étage6' 5.9" x 12' 11.9"Autre
- Pièce bonusSous-sol8' 6.3" x 12' 7.1"Autre
- ServiceSous-sol4' 3.1" x 8' 11.8"Autre
- Pièce bonusSous-sol6' 4.7" x 14' 11.9"Autre
Agents de cette inscription
Demandez plus d’infos
Demandez plus d’infos
Emplacement
41 Capron Street, Paris, Ontario, N3L 1P8 Canada
Autour de cette propriété
En savoir plus au sujet du quartier et des commodités autour de cette résidence.
Demander de l’information sur le quartier
En savoir plus au sujet du quartier et des commodités autour de cette résidence
Demander maintenantCalculatrice de versements hypothécaires
- $
- %$
- %
- Capital et intérêts 0
- Impôt foncier 0
- Frais de copropriété 0

