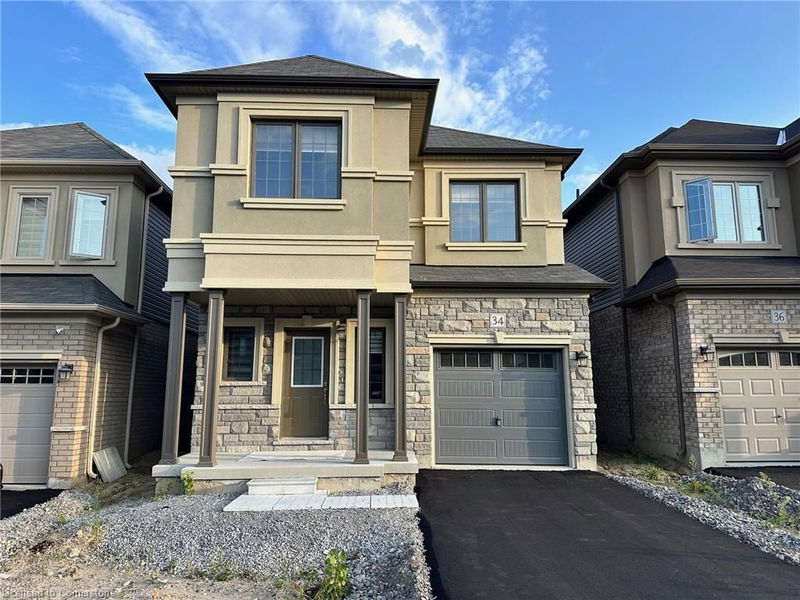Caractéristiques principales
- MLS® #: 40629135
- ID de propriété: SIRC2053140
- Type de propriété: Résidentiel, Maison unifamiliale détachée
- Aire habitable: 2 899 pi.ca.
- Construit en: 2023
- Chambre(s) à coucher: 4+2
- Salle(s) de bain: 3+1
- Stationnement(s): 3
- Inscrit par:
- RIGHT AT HOME REALTY BROKERAGE
Description de la propriété
Beautiful 1 Year New Detached 4+2 Bedroom 3.5 Bathroom Home Approx 2900 Sqft Finished Living Space + Additional & Professionally Finished Basement with a Permit! 2 Kitchens! Separate Entrance & Rentable Basement Potential is Very Easy to Complete! Upgraded Stucco & Stone Front Elevation. New Hardwood Flooring Throughout Main Floor Installed June 2024! 9 Foot Ceilings on Main. Spacious Foyer Entrance With Huge Coat Closet & Modern Niche Space For Decorative Furniture Designing! Kitchen with Huge Island with Breakfast, Lots of Solid Oak Cabinets, Microwave Insert Space, with Stainless Steel Appliances. Main Floor Has 2 Living Spaces + a Dinette Spacious Enough for a Large Dining Table. Elegant 12x24 Porcelain Tiles. Direct Entrance From Garage to House, Custom Sheer Shade Throughout Entire Home, Large Glass Sliding Door to a Relaxing Backyard Deck (Stairs to Backyard to-be Built by Builder Soon). 4 Very Spacious Bedrooms Upstairs. Master Bedroom Features a Huge L-Shaped Walk-in Closet and a 4 Piece Bathroom with a Soaker Tub, Stand-Up Shower with a Glass Entrance, And Vanity with Tons of Counter Space. All Closets with Upgraded Doors. Convenient 2nd Floor Large Laundry Room. The Basement is Ready for You & Finished with an Additional Kitchen, Huge Living Space, 2 Bedrooms, 1 Full Bathroom & Huge Pantry/Storage! Builder to Finish Driveway & Sodding This Year to Give You a Brand New Front & Back Exterior for Your Enjoyment. Literally a 2 Minute Drive to the Highway 403 Exit! All New Plazas Just Finished Construction with Everything You Need! This Home is Located at the very South Tip of Paris, only a 5 to 10 Minute Drive to All Amenities in Brantford, including Lynden Mall & The Future Costco to be Constructed Nov 2024! Under Tarion Warranty, Buy with Confidence. Tarion Warranty Until June 23, 2030. DESIGN COMPLETE for Separate Side Entrance with NO Stairs! ***Separate Entrance, Bedroom Window & Basement Appliances Can be Added Before Closing!***
Pièces
- TypeNiveauDimensionsPlancher
- Salle à mangerPrincipal10' 11.8" x 10' 4"Autre
- Pièce principalePrincipal14' 11.9" x 11' 8.1"Autre
- FoyerPrincipal8' 3.9" x 8' 3.9"Autre
- CuisinePrincipal13' 1.8" x 11' 3.8"Autre
- Coin repasPrincipal10' 5.9" x 10' 7.9"Autre
- Chambre à coucher principale2ième étage15' 1.8" x 12' 9.4"Autre
- Chambre à coucher2ième étage10' 7.8" x 10' 2.8"Autre
- Chambre à coucher2ième étage10' 2" x 10' 7.1"Autre
- Chambre à coucher2ième étage10' 7.8" x 11' 6.1"Autre
- Salle de lavage2ième étage5' 4.1" x 8' 6.3"Autre
- Chambre à coucherSous-sol10' 7.8" x 10' 11.8"Autre
- Chambre à coucherSous-sol6' 11.8" x 10' 11.8"Autre
- SalonSous-sol10' 2" x 16' 11.1"Autre
- CuisineSous-sol6' 11.8" x 14' 11.9"Autre
Agents de cette inscription
Demandez plus d’infos
Demandez plus d’infos
Emplacement
34 George Brier Drive W, Paris, Ontario, N3L 0L3 Canada
Autour de cette propriété
En savoir plus au sujet du quartier et des commodités autour de cette résidence.
Demander de l’information sur le quartier
En savoir plus au sujet du quartier et des commodités autour de cette résidence
Demander maintenantCalculatrice de versements hypothécaires
- $
- %$
- %
- Capital et intérêts 0
- Impôt foncier 0
- Frais de copropriété 0

