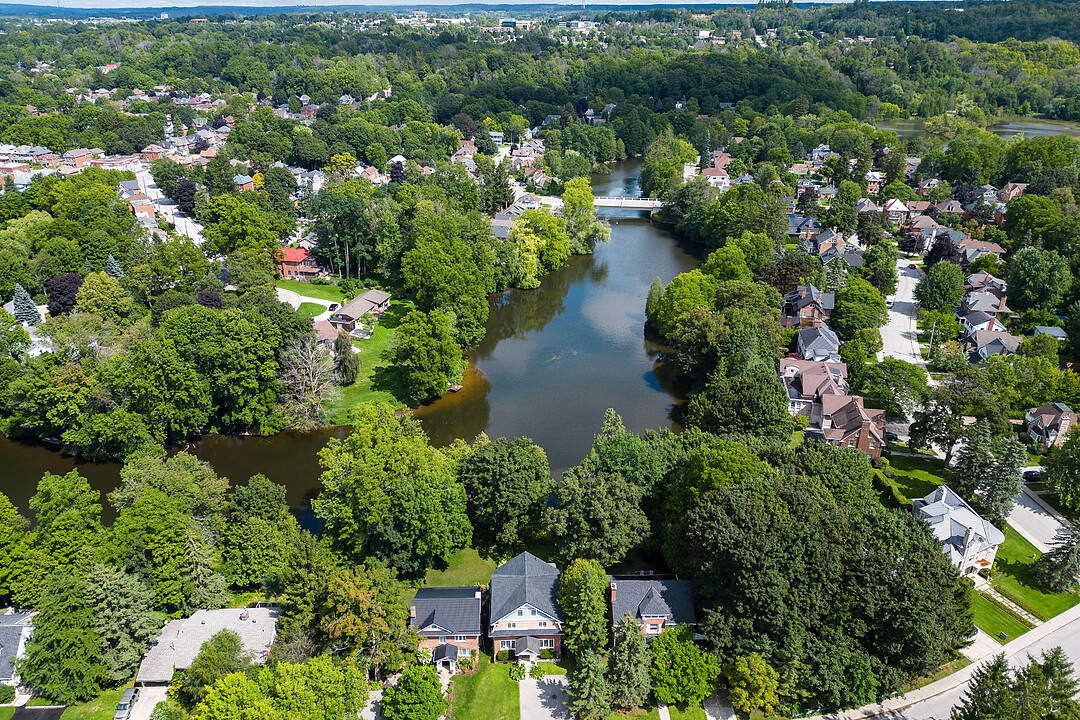- Visite libre Sam. 6 sept. (13:00h - 15:00h)
Caractéristiques principales
- MLS® #: X12371309
- ID de propriété: SIRC2673843
- Type de propriété: Résidentiel, Maison unifamiliale détachée
- Aire habitable: 2 569,42 pi.ca.
- Grandeur du terrain: 9 448,31 pi.ca.
- Chambre(s) à coucher: 5
- Salle(s) de bain: 3
- Pièces supplémentaires: Sejour
- Stationnement(s): 4
- Inscrit par:
- Nicole Walton, Julia Apblett
Description de la propriété
Nestled along the picturesque Sydenham River in the prestigious Millionaire Drive neighborhood, this stunning four bedroom, three-bathroom estate seamlessly combines timeless elegance with modern sophistication.
The expansive living room serves as the centerpiece, featuring oversized windows that frame breathtaking river views and flood the space with natural light. Step out onto the balcony an ideal spot for relaxing or entertaining while soaking in the serene river scenery. The main floor boasts custom marble floors with in-floor heating in the dining area and hallways. The elegant dining room, accented by original hardwood built-in cabinets and a designer FLOS light fixture, sets the perfect mood for hosting memorable gatherings. Culinary enthusiasts will appreciate the gourmet kitchen, outfitted with top-of-the-line Miele appliances, including an induction cooktop, built-in coffee machine, and garburator, all illuminated by a luxurious designer light fixture. Upstairs, indulge in the spa-inspired bathroom featuring Italian faucets, in-floor heating, a large glass-enclosed shower with teak floors, and a deep soaker tub for ultimate relaxation. The master suite offers dual custom walk-in closets and elegant cabinetry, creating a tranquil retreat. The spacious basement walkout opens to the backyard, providing stunning river views and versatile space for family living, an in-law suite, or private sanctuary.
Outside, nicely landscaped grounds lead directly to the river via a set of stairs perfect for outdoor pursuits and peaceful enjoyment. Additional highlights include parking for four vehicles, a Tesla charger, and recent upgrades such as a 2024 roof and new eavestrough 2025, blending historic charm with contemporary comfort. Located in one of Owen Sounds most sought-after neighborhoods, just moments from local amenities, this exceptional riverfront estate presents a rare opportunity to experience luxury living at its finest.
Visite libre
- DateHeure
- Sam. 06/09/202513:00h - 15:00h Ajouter au calendrier
Téléchargements et médias
Caractéristiques
- Arrière-cour
- Balcon
- Foyer
- Penderie
- Sous-sol – non aménagé
- Sous-sol avec entrée indépendante
- Stationnement
Pièces
- TypeNiveauDimensionsPlancher
- Salle familialePrincipal12' 8.8" x 29' 5.9"Autre
- Salle à mangerPrincipal16' 4.4" x 9' 10.1"Autre
- SalonPrincipal16' 3.6" x 20' 4.8"Autre
- CuisinePrincipal12' 10.3" x 10' 10.3"Autre
- Salle de bainsPrincipal6' 9.8" x 5' 11.2"Autre
- Chambre à coucher2ième étage13' 4.2" x 9' 6.9"Autre
- Chambre à coucher2ième étage12' 7.5" x 29' 3.1"Autre
- Salle de lavage2ième étage5' 2.2" x 9' 4.9"Autre
- Chambre à coucher2ième étage9' 4.5" x 11' 5"Autre
- Chambre à coucher3ième étage9' 4.9" x 5' 2.3"Autre
- Chambre à coucher3ième étage11' 3" x 8' 9.1"Autre
- Chambre à coucher3ième étage12' 6.7" x 11' 5.7"Autre
- Loft3ième étage16' 8.3" x 14' 7.5"Autre
Agents de cette inscription
Contactez-nous pour plus d’informations
Contactez-nous pour plus d’informations
Emplacement
457 2nd Avenue W, Owen Sound, Ontario, N4K 4L9 Canada
Autour de cette propriété
En savoir plus au sujet du quartier et des commodités autour de cette résidence.
Demander de l’information sur le quartier
En savoir plus au sujet du quartier et des commodités autour de cette résidence
Demander maintenantCalculatrice de versements hypothécaires
- $
- %$
- %
- Capital et intérêts 0
- Impôt foncier 0
- Frais de copropriété 0
Commercialisé par
Sotheby’s International Realty Canada
243 Hurontario Street
Collingwood, Ontario, L9Y 2M1

