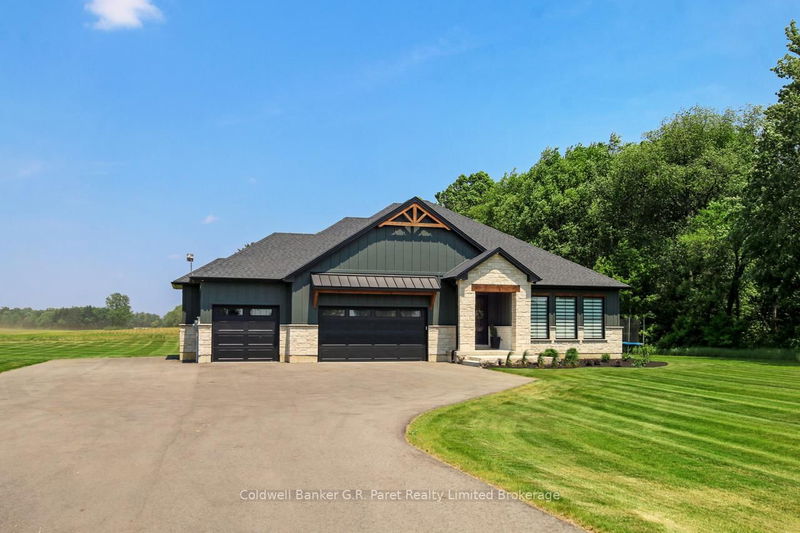Caractéristiques principales
- MLS® #: X12198694
- ID de propriété: SIRC2726481
- Type de propriété: Résidentiel, Maison unifamiliale détachée
- Grandeur du terrain: 40 358,80 pi.ca.
- Chambre(s) à coucher: 5
- Salle(s) de bain: 3
- Pièces supplémentaires: Sejour
- Stationnement(s): 13
- Inscrit par:
- Coldwell Banker G.R. Paret Realty Limited Brokerage
Description de la propriété
Custom-Built Brick & Board-and-Batten Bungalow on a Scenic Country Lot. Discover the perfect blend of luxury and comfort in this stunning custom-built bungalow offering over 2,000 sq. ft. of beautiful main floor finished living space. Set on a picturesque lot just minutes east of Delhi, this meticulously designed home features high-end finishes throughout and incredible attention to detail. Step inside to a bright and airy open-concept layout, anchored by a custom kitchen with quartz counter tops, premium cabinetry, and a spacious walnut island ideal for both everyday living and entertaining. The expansive dining area flows seamlessly to a covered rear porch, where you'll enjoy serene views of surrounding woods and open fields. This thoughtfully designed main floor includes three generous bedrooms, including a luxurious primary suite complete with a massive 5-piece ensuite bath and walk-in closet. Convenient main floor laundry with built-in storage wall adds everyday ease. The fully finished lower level offers even more space with approximately 1500 sq. ft. including a large recreation, two additional bedrooms, and a shared 4-piece bath perfect for guests, teens, or extended family. A massive room is partially finished and is ideal for a children's play room, office or home gym. Outside, the beautifully landscaped grounds feature a paved driveway leading to a 3-car attached garage, providing plenty of space for vehicles, hobbies, and storage. With quality craftsmanship throughout and an unbeatable location offering peace, privacy, and easy access to town amenities, this home truly has it all.
Téléchargements et médias
Pièces
- TypeNiveauDimensionsPlancher
- FoyerPrincipal10' 5.5" x 8' 10.6"Autre
- SalonPrincipal14' 9.5" x 18' 1.4"Autre
- Salle à mangerPrincipal12' 9.4" x 15' 7"Autre
- CuisinePrincipal14' 11" x 20' 1.3"Autre
- AutrePrincipal15' 11" x 14' 2.4"Autre
- Chambre à coucherPrincipal11' 2.2" x 12' 1.2"Autre
- Chambre à coucherPrincipal11' 2.2" x 12' 7.1"Autre
- Salle de lavagePrincipal6' 11.8" x 7' 7.3"Autre
- Solarium/VerrièrePrincipal16' 3.6" x 18' 11.9"Autre
- Salle de loisirsSous-sol14' 11.9" x 33' 6.3"Autre
- Salle communeSous-sol10' 7.1" x 28' 11.6"Autre
- Chambre à coucherSous-sol12' 7.1" x 13' 11.7"Autre
- Chambre à coucherSous-sol14' 7.1" x 15' 11.7"Autre
- ServiceSous-sol8' 7.1" x 14' 11.9"Autre
Agents de cette inscription
Demandez plus d’infos
Demandez plus d’infos
Emplacement
2521 Highway # 3 Highway, Norfolk, Ontario, N3Y 4J9 Canada
Autour de cette propriété
En savoir plus au sujet du quartier et des commodités autour de cette résidence.
Demander de l’information sur le quartier
En savoir plus au sujet du quartier et des commodités autour de cette résidence
Demander maintenantCalculatrice de versements hypothécaires
- $
- %$
- %
- Capital et intérêts 0
- Impôt foncier 0
- Frais de copropriété 0

