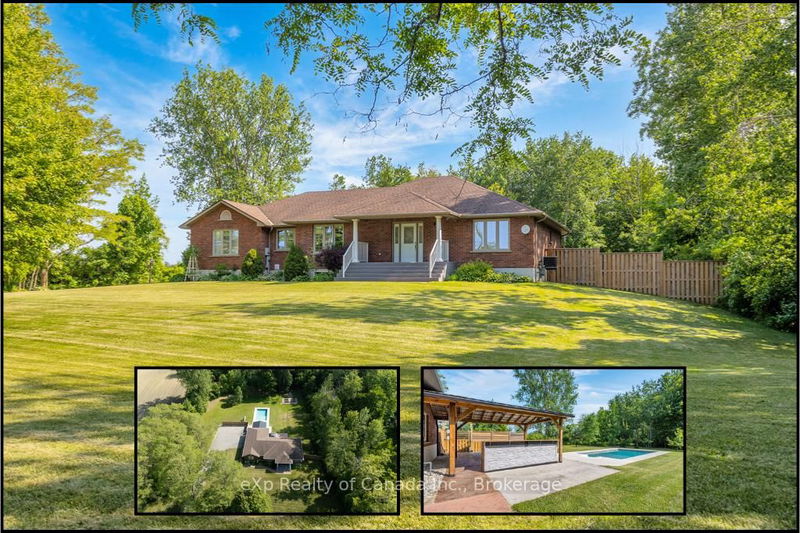Caractéristiques principales
- MLS® #: X12226257
- ID de propriété: SIRC2726225
- Type de propriété: Résidentiel, Maison unifamiliale détachée
- Grandeur du terrain: 80 000 pi.ca.
- Chambre(s) à coucher: 3+2
- Salle(s) de bain: 3
- Pièces supplémentaires: Sejour
- Stationnement(s): 8
- Inscrit par:
- eXp Realty of Canada Inc.
Description de la propriété
Experience refined country living in this stunning all-brick bungalow, gracefully situated on 1.84 acres of pristine Norfolk countryside. Impeccably designed with comfort and elegance in mind, this executive home offers an abundance of natural light and stylish living spaces throughout. The heart of the home is a bright, open-concept kitchen, featuring gleaming stainless steel appliances, rich cabinetry with ample storage, and seamless flow into the spacious living and dining areas - perfect for both everyday living and upscale entertaining. Retreat to the expansive primary suite, complete with a luxurious ensuite bath for your own private escape. Two additional generously sized bedrooms, a dedicated home office, and a beautifully appointed 4-piece bathroom round out the main level. The fully finished lower level is equally impressive, offering a sprawling rec room, two additional bedrooms, and a 3-piece bath - ideal for extended family, guests, or a private retreat. Step outside to your own backyard sanctuary: a outdoor oasis with an inviting in-ground pool, a covered deck for year-round enjoyment, and a custom outdoor kitchen that elevates al fresco dining to a new level. A spacious two-car garage completes the package, offering convenience without sacrificing curb appeal. This exceptional property combines luxury, space, and tranquility - a rare opportunity to enjoy the best of country living without compromise!
Pièces
- TypeNiveauDimensionsPlancher
- FoyerPrincipal12' 9.4" x 6' 4.7"Autre
- SalonPrincipal19' 7.8" x 16' 6"Autre
- CuisinePrincipal11' 6.1" x 12' 11.9"Autre
- Salle à mangerPrincipal9' 6.1" x 12' 11.1"Autre
- AutrePrincipal13' 10.9" x 14' 9.1"Autre
- Salle de bainsPrincipal9' 3.8" x 14' 6"Autre
- Chambre à coucherPrincipal11' 6.9" x 12' 9.4"Autre
- Chambre à coucherPrincipal11' 5" x 12' 9.4"Autre
- Bureau à domicilePrincipal9' 8.9" x 11' 1.8"Autre
- Salle de bainsPrincipal7' 6.1" x 7' 8.9"Autre
- Salle de loisirsSous-sol24' 8" x 14' 9.9"Autre
- Chambre à coucherSous-sol11' 8.9" x 12' 6"Autre
- Chambre à coucherSous-sol11' 5" x 11' 8.1"Autre
- Salle de bainsSous-sol7' 4.9" x 10' 4"Autre
- Salle de lavageSous-sol9' 6.9" x 9' 8.9"Autre
- ServiceSous-sol10' 11.8" x 11' 10.1"Autre
Agents de cette inscription
Demandez plus d’infos
Demandez plus d’infos
Emplacement
468 Fairground Rd, Norfolk, Ontario, N0E 1G0 Canada
Autour de cette propriété
En savoir plus au sujet du quartier et des commodités autour de cette résidence.
Demander de l’information sur le quartier
En savoir plus au sujet du quartier et des commodités autour de cette résidence
Demander maintenantCalculatrice de versements hypothécaires
- $
- %$
- %
- Capital et intérêts 0
- Impôt foncier 0
- Frais de copropriété 0

