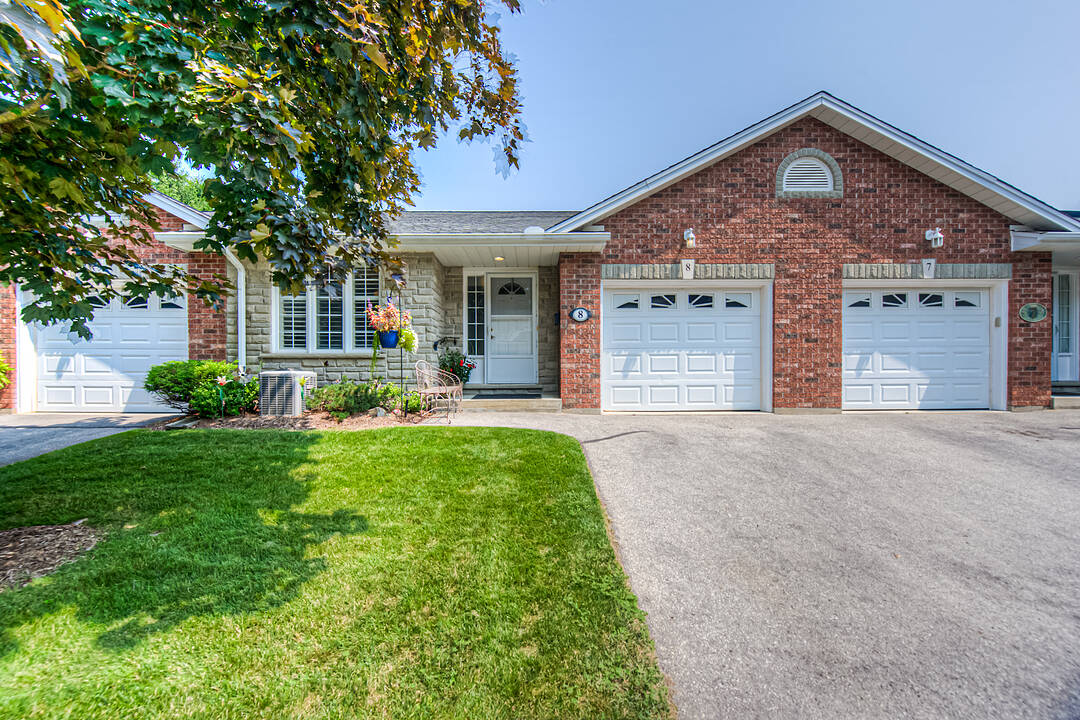Caractéristiques principales
- MLS® #: X12447273
- ID de propriété: SIRC2557835
- Type de propriété: Résidentiel, Condo
- Genre: Moderne
- Aire habitable: 1 229 pi.ca.
- Chambre(s) à coucher: 1+1
- Salle(s) de bain: 3
- Pièces supplémentaires: Sejour
- Stationnement(s): 2
- Frais de copropriété mensuels: 472$
- Taxes municipales 2024: 3 893$
- Inscrit par:
- Stephen Szucs
Description de la propriété
Welcome to this beautifully maintained condo offering nearly 1,300 square feet of above grade living and perfectly nestled in a quiet enclave in downtown Simcoe. With mature trees as your backdrop and a spacious back deck that feels like your own private retreat, this home blends the best of in-town convenience with serene, nature-inspired living. Step inside to find a thoughtfully designed main floor with an expansive primary bedroom, a generous eat-in kitchen, and an inviting living space that flows effortlessly to the deck ideal for entertaining or quiet morning coffees. Downstairs, a large recreation room offers flexible space for a home gym, playroom, office, or media centre. Whether you are upsizing, downsizing, or looking for low-maintenance living without compromise, this rare offering combines location, space, and lifestyle in one turnkey package. Close to shops, schools, trails, and all downtown amenities, this is a home that truly has it all. Do not miss your chance to enjoy Simcoe living at its finest.
Téléchargements et médias
Caractéristiques
- Arrière-cour
- Aspirateur central
- Climatisation centrale
- Cuisine avec coin repas
- Espace extérieur
- Foyer
- Garage
- Golf
- Patio
- Salle de bain attenante
- Stationnement
- Suburbain
- Vie Communautaire
- Ville
Pièces
- TypeNiveauDimensionsPlancher
- FoyerPrincipal7' 6.1" x 7' 6.1"Autre
- Salle à déjeunerPrincipal10' 6.3" x 9' 9.7"Autre
- Salle à mangerPrincipal7' 3.7" x 15' 11.7"Autre
- CuisinePrincipal18' 6.4" x 13' 11.7"Autre
- SalonPrincipal13' 6.5" x 15' 11.7"Autre
- AutrePrincipal19' 6.6" x 14' 11"Autre
- Salle de bainsPrincipal5' 11.2" x 6' 7.1"Autre
- Salle de bainsPrincipal6' 7.9" x 10' 1.6"Autre
- Salle de bainsSous-sol6' 5.5" x 11' 4.6"Autre
- Chambre à coucherSous-sol13' 11.7" x 15' 1.8"Autre
- Salle de loisirsSous-sol49' 7.6" x 17' 4.6"Autre
- ServiceSous-sol7' 3.4" x 11' 10.1"Autre
Agents de cette inscription
Contactez-moi pour plus d’informations
Contactez-moi pour plus d’informations
Emplacement
150 Oak St #8, Norfolk, Ontario, N3Y 5M5 Canada
Autour de cette propriété
En savoir plus au sujet du quartier et des commodités autour de cette résidence.
Demander de l’information sur le quartier
En savoir plus au sujet du quartier et des commodités autour de cette résidence
Demander maintenantCalculatrice de versements hypothécaires
- $
- %$
- %
- Capital et intérêts 0
- Impôt foncier 0
- Frais de copropriété 0
Commercialisé par
Sotheby’s International Realty Canada
1867 Yonge Street, Suite 100
Toronto, Ontario, M4S 1Y5

