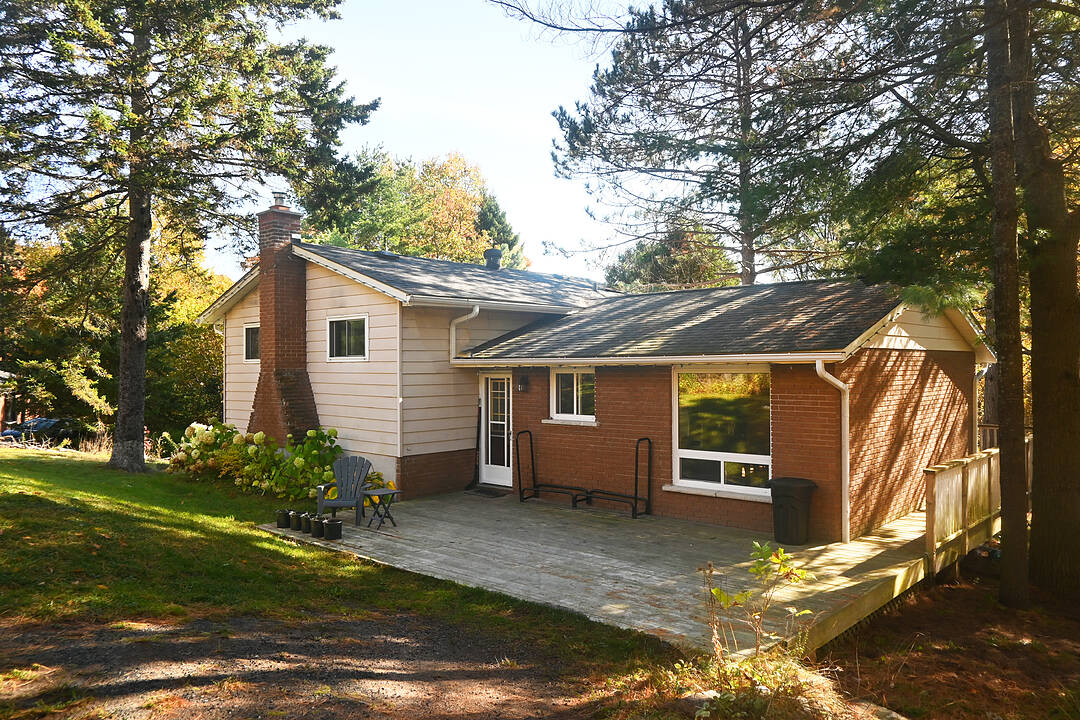Caractéristiques principales
- MLS® #: X12462432
- ID de propriété: SIRC2860410
- Type de propriété: Résidentiel, Maison unifamiliale détachée
- Genre: Palier sur le côté
- Aire habitable: 1 357 pi.ca.
- Grandeur du terrain: 0,64 ac
- Chambre(s) à coucher: 3
- Salle(s) de bain: 1
- Pièces supplémentaires: Sejour
- Stationnement(s): 6
- Inscrit par:
- Chuck Murney
Description de la propriété
Solid three bedroom, one bathroom split level home with single car garage in Taylor Subdivision. Set with an open concept kitchen, living room and dining room and lower level family room with wood burning fireplace, this home provides both, decent social areas to gather and to find some personal space.
The upper level provides three good sized bedrooms plus the bathroom. Large laundry and utility room on the lower level plus crawl space storage for those seasonal items. The exterior of the home has a good size deck at the rear of the house and a deck across the front for a BBQ and a sitting area. The single car garage with dirt floor is older but solid and well suited, in its current state for storage and a bit of a work area.
Hydro $325 (approx) equal billing, minimal firewood use. This home has a good floor plan, a fair bit of charm and with a few tweaks it could shine up nicely.
Téléchargements et médias
Caractéristiques
- Balcon
- Espace de rangement
- Foyer
- Garage
- Plan d'étage ouvert
- Salle de lavage
- Stationnement
- Vie Communautaire
Pièces
- TypeNiveauDimensionsPlancher
- CuisinePrincipal9' 10.1" x 9' 10.1"Autre
- SalonPrincipal10' 9.9" x 16' 10.7"Autre
- Salle à mangerPrincipal9' 10.1" x 8' 6.3"Autre
- FoyerPrincipal3' 11.2" x 18' 2.8"Autre
- Chambre à coucher principaleInférieur14' 11.9" x 10' 3.2"Autre
- Chambre à coucherInférieur11' 11.7" x 10' 3.2"Autre
- Chambre à coucherInférieur11' 5.7" x 9' 3.8"Autre
- Salle de bainsInférieur8' 6.3" x 6' 6.7"Autre
- Salle familialeSupérieur13' 10.5" x 18' 8"Autre
- Salle de lavageSupérieur9' 7.3" x 18' 10.3"Autre
Contactez-moi pour plus d’informations
Emplacement
6 Pleasantview Dr, McDougall, Ontario, P2A 2W9 Canada
Autour de cette propriété
En savoir plus au sujet du quartier et des commodités autour de cette résidence.
Demander de l’information sur le quartier
En savoir plus au sujet du quartier et des commodités autour de cette résidence
Demander maintenantCalculatrice de versements hypothécaires
- $
- %$
- %
- Capital et intérêts 0
- Impôt foncier 0
- Frais de copropriété 0
Commercialisé par
Sotheby’s International Realty Canada
97 Joseph Street, Unit 101
Port Carling, Ontario, P0B 1J0

