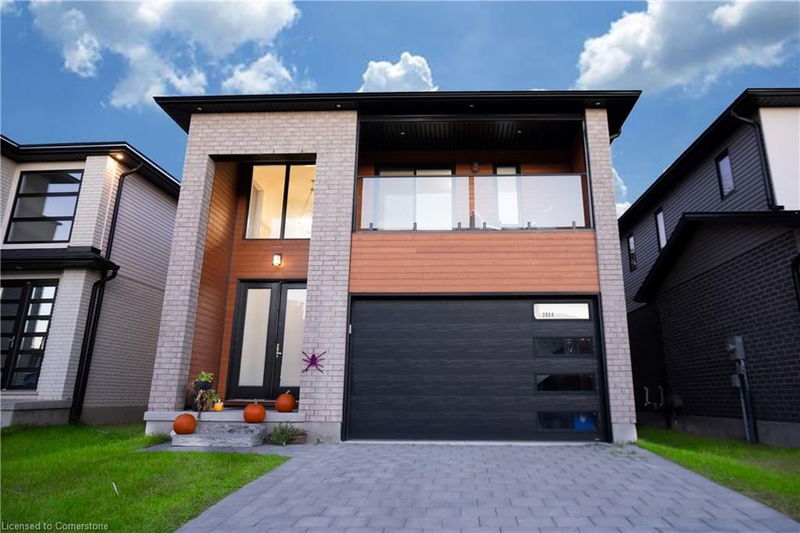Caractéristiques principales
- MLS® #: 40683794
- ID de propriété: SIRC2202860
- Type de propriété: Résidentiel, Maison unifamiliale détachée
- Aire habitable: 2 085 pi.ca.
- Chambre(s) à coucher: 4+2
- Salle(s) de bain: 4+1
- Stationnement(s): 6
- Inscrit par:
- Remax Excellence Real Estate Brokerage
Description de la propriété
Experience luxury living in this exceptional 6-bedroom, 5-bathroom home. The main floor greets you with a stunning open-to-above foyer, a dedicated office space, 9 ft ceilings, and a chef's kitchen featuring a large pantry and seamless transition to a cozy living room with an electric fireplace. The second floor is designed for comfort with 2 bedrooms boasting private ensuites, 2 additional bedrooms with a shared bathroom, and a master suite with a private balcony. The convenient 2nd-floor laundry adds to the ease of living. The basement is professionally finished with a separate side entrance, offering 2 additional bedrooms, a kitchen, a living room, storage space, and a bathroom. Ideally located within walking distance to amenities including Dolcetto's Restaurant, Shoppers Drug Mart, banks, Tim Horton's, No Frills Grocery, Talbot Village trails, YMCA Community Centre, Schools, and Raleigh Parkette. This home is the perfect blend of elegance, comfort, and convenience. Don't miss this gem!
Pièces
- TypeNiveauDimensionsPlancher
- Chambre à coucher principale2ième étage39' 6.8" x 56' 8.3"Autre
- Chambre à coucher2ième étage33' 1.2" x 32' 11.6"Autre
- Chambre à coucher2ième étage22' 11.9" x 32' 11.6"Autre
- Chambre à coucher2ième étage36' 3.8" x 36' 4.6"Autre
- CuisinePrincipal32' 11.6" x 36' 10.7"Autre
- Salle familialePrincipal45' 11.1" x 45' 11.9"Autre
- Média / DivertissementPrincipal22' 11.5" x 22' 11.5"Autre
- Salle de lavage2ième étage19' 8.2" x 19' 8.2"Autre
- Chambre à coucherSous-sol10' 4.8" x 10' 4.8"Autre
- Chambre à coucherSous-sol10' 4.8" x 10' 4.8"Autre
- CuisineSous-sol8' 6.3" x 8' 11.8"Autre
Agents de cette inscription
Demandez plus d’infos
Demandez plus d’infos
Emplacement
3084 Tillmann Road, London, Ontario, N6P 0B8 Canada
Autour de cette propriété
En savoir plus au sujet du quartier et des commodités autour de cette résidence.
Demander de l’information sur le quartier
En savoir plus au sujet du quartier et des commodités autour de cette résidence
Demander maintenantCalculatrice de versements hypothécaires
- $
- %$
- %
- Capital et intérêts 0
- Impôt foncier 0
- Frais de copropriété 0

