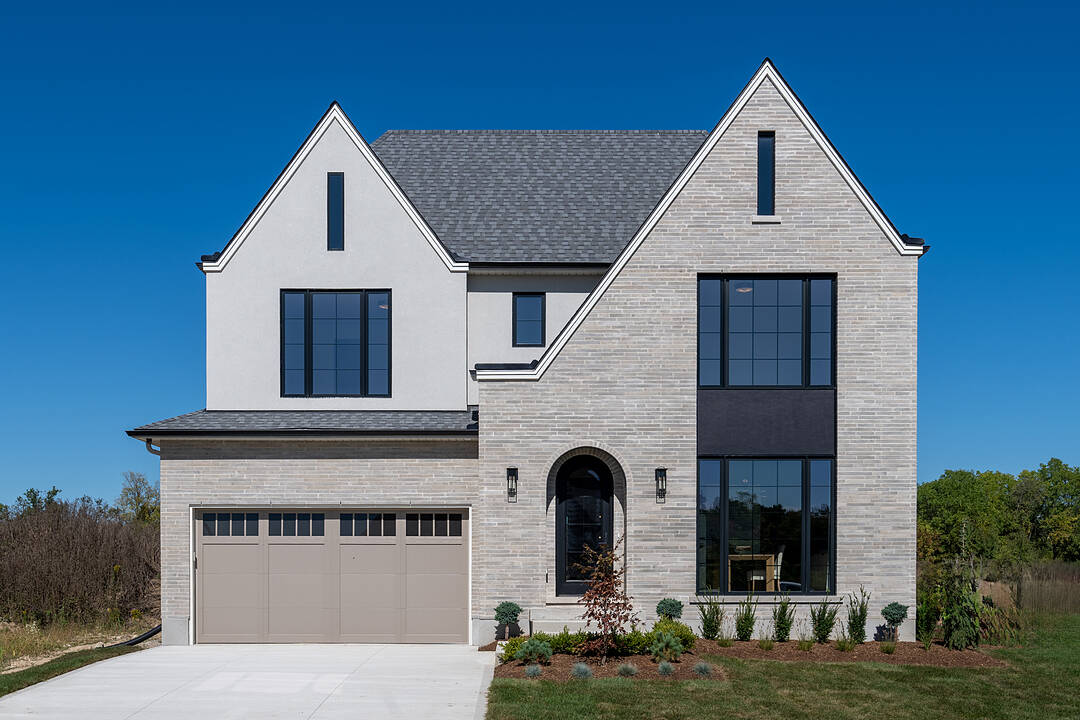Caractéristiques principales
- MLS® #: X12439317
- ID de propriété: SIRC2198891
- Type de propriété: Résidentiel, Maison unifamiliale détachée
- Genre: Contemporain
- Chambre(s) à coucher: 4
- Salle(s) de bain: 4
- Pièces supplémentaires: Sejour
- Stationnement(s): 7
- Inscrit par:
- Michael Reis
Description de la propriété
526 Creekview Chase, located in the highly sought-after Sunningdale Court Development, is nestled within one of London's most desirable communities. Surrounded by natural beauty, this two-storey tudor-style residence boasts a prime location, with the Medway Valley walking trails to the south and the lush greens and fairways of the prestigious Sunningdale Golf & Country Club to the north. Crafted by Reis Design + Build, this exceptional home is designed with a full brick and stone facade, giving it both elegance and timeless curb appeal. The residence features a spacious three-car garage and offers an expansive 3,375 sq.ft. of living space, providing ample room for both everyday family living and sophisticated entertaining. With every detail thoughtfully considered, the home combines classic Tudor charm with modern sophistication and the finest craftsmanship. Located within one of the city's top-rated school districts, this exceptional 4-bedroom home is perfectly suited for families seeking both comfort and convenience. The spacious layout offers flexibility for growing households, with generous bedrooms, living areas, and thoughtfully designed spaces for work, and relaxation. Beyond the home itself, residents will enjoy easy access to some of London’s finest amenities — including premier shopping and dining at Masonville Place, top-tier healthcare at nearby hospitals, and quick commutes to Western University. This is a residence where craftsmanship, character, and timeless design come together to create a home of lasting distinction.
Téléchargements et médias
Caractéristiques
- Climatisation centrale
- Foyer
- Garage
- Salle de bain attenante
- Salle de lavage
- Sous-sol – non aménagé
- Stationnement
Pièces
- TypeNiveauDimensionsPlancher
- Cabinet de toiletteRez-de-chaussée6' 3.5" x 5' 4.9"Autre
- BoudoirRez-de-chaussée11' 10.9" x 12' 9.4"Autre
- Pièce principaleRez-de-chaussée17' 7" x 18' 6"Autre
- CuisineRez-de-chaussée17' 7" x 12' 9.4"Autre
- Salle à mangerRez-de-chaussée12' 9.4" x 18' 1.4"Autre
- Autre2ième étage18' 1.4" x 17' 10.9"Autre
- Salle de bains2ième étage11' 6.1" x 12' 11.9"Autre
- Chambre à coucher2ième étage11' 4.6" x 12' 11.9"Autre
- Salle de bains2ième étage5' 7.3" x 8' 11.8"Autre
- Chambre à coucher2ième étage14' 10.7" x 10' 7.1"Autre
- Chambre à coucher2ième étage12' 4.8" x 12' 9.4"Autre
- Salle de bains2ième étage4' 11.8" x 8' 5.9"Autre
Contactez-moi pour plus d’informations
Emplacement
526 Creekview Chse, London, Ontario, N6G 3X8 Canada
Autour de cette propriété
En savoir plus au sujet du quartier et des commodités autour de cette résidence.
Demander de l’information sur le quartier
En savoir plus au sujet du quartier et des commodités autour de cette résidence
Demander maintenantCalculatrice de versements hypothécaires
- $
- %$
- %
- Capital et intérêts 0
- Impôt foncier 0
- Frais de copropriété 0
Commercialisé par
Sotheby’s International Realty Canada
309 Lakeshore Road East
Oakville, Ontario, L6J 1J3

