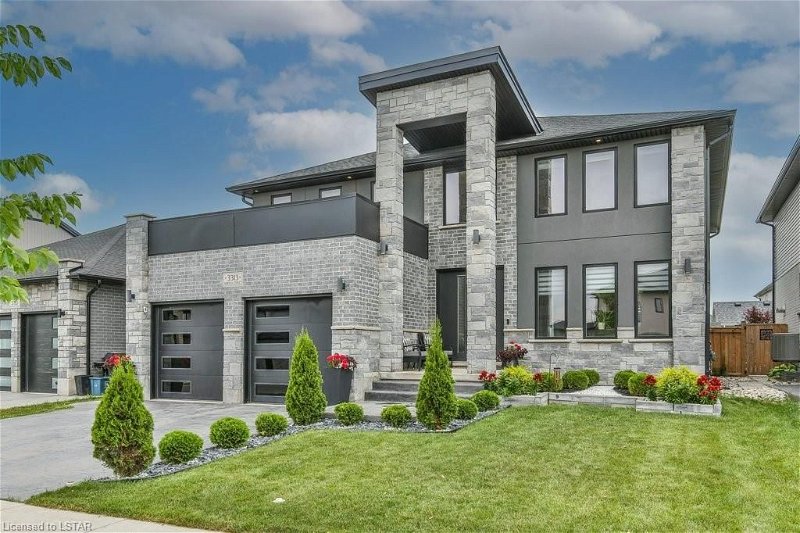Caractéristiques principales
- MLS® #: 40613369
- ID de propriété: SIRC1957144
- Type de propriété: Résidentiel, Maison
- Aire habitable: 4 018 pi.ca.
- Grandeur du terrain: 0,15 ac
- Construit en: 2019
- Chambre(s) à coucher: 5+1
- Salle(s) de bain: 5+1
- Stationnement(s): 4
- Inscrit par:
- THE REALTY FIRM INC., BROKERAGE
Description de la propriété
Welcome to your dream home! This exquisite 6-bedroom, 6-bathroom residence in the coveted Talbot Village of South London offers unmatched luxury and convenience. The attractive façade, stamped concrete driveway, and sidewalk, along with the beautifully landscaped yard, enhance the curb appeal, making this home a true standout. The main boasts a primary/in-law suite, ideal for multi-generational living. Designed and built by Birani Design & Build just five years ago, this home is equipped with modern amenities and stylish finishes. Boasting over 3700 sq. ft. of finished living space, 9-foot ceilings on the main level, and an open concept main floor layout, grandiose is the perfect word to describe this stunning home! As you enter, a soaring 2-story foyer greets you and leads you to the heart of this home – the Cardinal kitchen. This kitchen features a large center island, full-height cupboards with soft-close mechanisms, a gas stove, pot drawers, a bar and coffee area, a pantry, quartz countertops, and stainless steel appliances. The open concept design allows for seamless sight lines to the living room, which features a stunning gas fireplace. The large formal dining room is perfect for holidays and gatherings. Upstairs, you will find 4 bedrooms, each with its own bathroom or a Jack and Jill setup. The primary bedroom is massive, and the gorgeous ensuite must be seen in person! An upstairs laundry room adds convenience to daily living. The finished basement includes an additional bedroom and bathroom, providing space for guests or family. Step outside into the fully fenced backyard to enjoy the covered porch and stamped concrete patio, perfect for year-round relaxation and family entertainment. Easy highway access adds to the home's convenience. Don’t miss the opportunity to own this spectacular home that combines elegance, functionality, and prime location. Schedule a viewing today and experience the luxury of Talbot Village living
Pièces
- TypeNiveauDimensionsPlancher
- Salle de bainsPrincipal4' 11" x 5' 1.8"Autre
- Chambre à coucherPrincipal10' 11.1" x 11' 8.9"Autre
- Salle de bainsPrincipal6' 9.8" x 6' 8.3"Autre
- Salle à déjeunerPrincipal7' 10.8" x 15' 5"Autre
- Salle à mangerPrincipal18' 9.1" x 12' 4.8"Autre
- CuisinePrincipal13' 6.9" x 15' 3.8"Autre
- FoyerPrincipal7' 1.8" x 8' 8.5"Autre
- SalonPrincipal15' 3.8" x 17' 10.9"Autre
- Salle de bains2ième étage5' 10.8" x 6' 11.8"Autre
- Salle de bains2ième étage8' 2.8" x 11' 1.8"Autre
- Chambre à coucher2ième étage12' 9.1" x 14' 9.9"Autre
- Chambre à coucher2ième étage11' 10.7" x 13' 10.1"Autre
- Chambre à coucher principale2ième étage14' 6" x 15' 10.1"Autre
- Chambre à coucher2ième étage11' 3" x 15' 5.8"Autre
- Chambre à coucherSupérieur11' 8.9" x 13' 1.8"Autre
- Salle de lavage2ième étage5' 10.8" x 8' 2.8"Autre
- Salle de bainsSupérieur5' 2.9" x 9' 10.1"Autre
- ServiceSupérieur20' 11.1" x 27' 1.9"Autre
- Salle de loisirsSupérieur22' 10" x 38' 10.1"Autre
Agents de cette inscription
Demandez plus d’infos
Demandez plus d’infos
Emplacement
3313 Mersea Street, London, Ontario, N6P 0G2 Canada
Autour de cette propriété
En savoir plus au sujet du quartier et des commodités autour de cette résidence.
Demander de l’information sur le quartier
En savoir plus au sujet du quartier et des commodités autour de cette résidence
Demander maintenantCalculatrice de versements hypothécaires
- $
- %$
- %
- Capital et intérêts 0
- Impôt foncier 0
- Frais de copropriété 0
Faites une demande d’approbation préalable de prêt hypothécaire en 10 minutes
Obtenez votre qualification en quelques minutes - Présentez votre demande d’hypothèque en quelques minutes par le biais de notre application en ligne. Fourni par Pinch. Le processus est simple, rapide et sûr.
Appliquez maintenant
