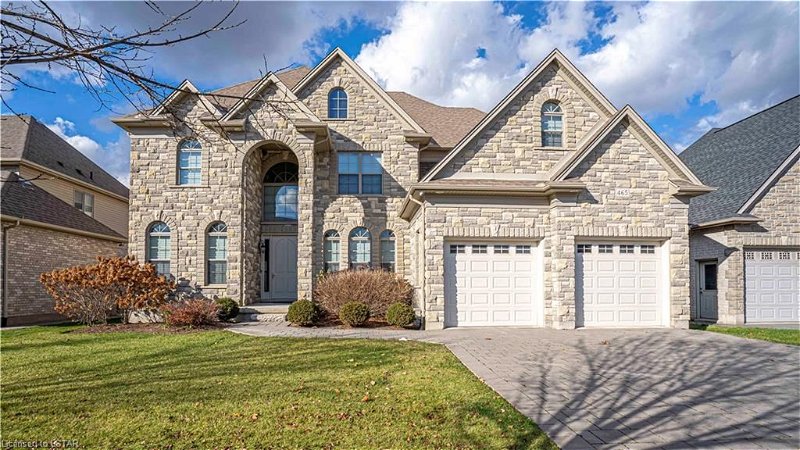Caractéristiques principales
- MLS® #: 40547380
- ID de propriété: SIRC1953775
- Type de propriété: Résidentiel, Maison
- Aire habitable: 5 405,35 pi.ca.
- Grandeur du terrain: 0,19 ac
- Construit en: 2010
- Chambre(s) à coucher: 4+2
- Salle(s) de bain: 5+1
- Stationnement(s): 4
- Inscrit par:
- ROYAL LEPAGE TRILAND REALTY
Description de la propriété
Location, location, location!!! Harasym Developments Inc. custom built home backing onto a tranquil pond in desirable and prestigious Sunningdale West is now available. With over 5400 sq ft of high-end finished living space, this home will impress! This gorgeous home has 4 bedrooms upstairs, with 3 full bathrooms, a main level power room and 2 bedrooms in the basement with another 2 full bathrooms. The list of features include, but not limited to, elegant stone & brick exterior, in-floor heating in the basement & primary bedroom 5 piece ensuite, all window coverings are electronically controlled, 20 ft ceilings in the open concept great room, rich hardwood floors throughout with tile in the kitchen, bathrooms and basement, granite and quartz counter tops, surround sound system wired throughout with speakers, architecturally designed curved wood staircase with floor lights that go from the basement to the top level landing, crown moulding, massive sundeck with speakers facing the large pond for entertaining, large recreation room, walk-out basement with high ceilings, laundry on main level with another hook up in the basement, high-grade appliances, built-in oven with steamer, washing machine is a double-washer, jack-and-Jill ensuite for the kids, walk-in closets, large garage with separate entrance to the basement and so much more! Located close to Masonville Mall, UWO and all conveniences. Don't miss the opportunity to own this spectacular one-of-a-kind home in North London.
Pièces
- TypeNiveauDimensionsPlancher
- Pièce principalePrincipal18' 6" x 21' 11.4"Autre
- SalonPrincipal11' 1.8" x 14' 11"Autre
- Salle à mangerPrincipal11' 10.9" x 15' 10.1"Autre
- BoudoirPrincipal13' 5" x 16' 4"Autre
- CuisinePrincipal14' 8.9" x 17' 5.8"Autre
- Salle de bainsPrincipal5' 10.2" x 10' 7.9"Autre
- Salle de lavagePrincipal11' 10.1" x 13' 8.1"Autre
- Chambre à coucher2ième étage11' 10.9" x 13' 10.1"Autre
- Chambre à coucher principale2ième étage14' 11" x 23' 3.1"Autre
- Chambre à coucher2ième étage11' 6.1" x 13' 5"Autre
- Chambre à coucher2ième étage12' 9.4" x 24' 8"Autre
- Salle de bains2ième étage13' 5.8" x 13' 1.8"Autre
- Salle de bains2ième étage6' 9.1" x 10' 8.6"Autre
- Salle de bains2ième étage5' 10.2" x 10' 7.9"Autre
- Salle de loisirsSous-sol25' 11.8" x 36' 8.1"Autre
- Chambre à coucherSous-sol12' 7.9" x 13' 1.8"Autre
- Chambre à coucherSous-sol13' 5.8" x 10' 7.1"Autre
- Salle de bainsSous-sol7' 10" x 13' 10.9"Autre
- Salle de bainsSous-sol6' 11.8" x 8' 7.9"Autre
Agents de cette inscription
Demandez plus d’infos
Demandez plus d’infos
Emplacement
465 Eagletrace Drive, London, Ontario, N6G 0E7 Canada
Autour de cette propriété
En savoir plus au sujet du quartier et des commodités autour de cette résidence.
Demander de l’information sur le quartier
En savoir plus au sujet du quartier et des commodités autour de cette résidence
Demander maintenantCalculatrice de versements hypothécaires
- $
- %$
- %
- Capital et intérêts 0
- Impôt foncier 0
- Frais de copropriété 0
Faites une demande d’approbation préalable de prêt hypothécaire en 10 minutes
Obtenez votre qualification en quelques minutes - Présentez votre demande d’hypothèque en quelques minutes par le biais de notre application en ligne. Fourni par Pinch. Le processus est simple, rapide et sûr.
Appliquez maintenant
