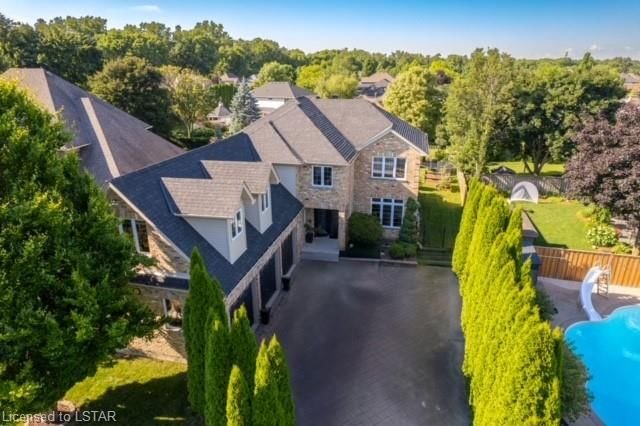Caractéristiques principales
- MLS® #: 40574496
- ID de propriété: SIRC1953761
- Type de propriété: Résidentiel, Maison
- Aire habitable: 4 490 pi.ca.
- Construit en: 2003
- Chambre(s) à coucher: 4+1
- Salle(s) de bain: 3+1
- Stationnement(s): 10
- Inscrit par:
- ROYAL LEPAGE TRILAND REALTY
Description de la propriété
Found on a quiet cul-de-sac in Huron Heights, adjacent to Kilally Meadows and the Thames River with kms of hiking and biking trails, and mere minutes from Fanshawe Conservation Area, this local is an outdoor enthusiast’s paradise. Hidden by a long cedar lined driveway awaits a 3-car garage providing ample parking inside or out, with plenty of room for toys. This house was laid out for a growing family or for kids not ready to fly the roost. As a 5-bedroom family home, it has not one but three entertainment spaces, each complimented with open concept layout that allows your family to spread out, yet still be insight to feel close to one another. The main floor is laid out to greet guests and to host those family get togethers. For those who work from home, the office space, with an abundance of natural light, sure to inspire. Exiting either of the main floor patio doors will take you to a vast multilevel patio serving as an outdoor entertainment and dining space, ideal for birthdays, pool parties, BBQ's, or simply enjoying a relaxing evening in the hot tub or cozy up to the built in gas fireplace. The fully finished basement is family friendly with a large games area, living room, wet bar, a large fifth bedroom with egress, ensuite, utility room and access through to the garage. New pool pump and new liner installed May 6, 2024.
Pièces
- TypeNiveauDimensionsPlancher
- FoyerPrincipal6' 11.8" x 7' 10.3"Autre
- SalonPrincipal13' 8.1" x 14' 6"Autre
- Salle à mangerPrincipal12' 9.4" x 14' 6"Autre
- CuisinePrincipal12' 9.9" x 12' 9.9"Autre
- Salle à déjeunerPrincipal10' 8.6" x 12' 6"Autre
- VestibulePrincipal6' 9.1" x 7' 6.9"Autre
- Chambre à coucher2ième étage13' 8.1" x 15' 1.8"Autre
- Chambre à coucher2ième étage12' 4.8" x 14' 8.9"Autre
- Chambre à coucher2ième étage11' 8.9" x 14' 8.9"Autre
- Chambre à coucher2ième étage10' 9.1" x 18' 1.4"Autre
- Salle de sport2ième étage18' 1.4" x 20' 8.8"Autre
- Salle de lavage2ième étage5' 8.8" x 7' 8.1"Autre
- Salle de jeuxSupérieur10' 11.8" x 25' 7"Autre
- Salle de loisirsSupérieur13' 5" x 17' 11.1"Autre
- Chambre à coucherSupérieur14' 11" x 24' 4.1"Autre
- Cave / chambre froideSupérieur5' 4.1" x 6' 9.1"Autre
- ServiceSupérieur5' 8.8" x 10' 4.8"Autre
- BoudoirPrincipal10' 8.6" x 12' 6"Autre
Agents de cette inscription
Demandez plus d’infos
Demandez plus d’infos
Emplacement
31 Bayside Court, London, Ontario, N5Y 5M6 Canada
Autour de cette propriété
En savoir plus au sujet du quartier et des commodités autour de cette résidence.
Demander de l’information sur le quartier
En savoir plus au sujet du quartier et des commodités autour de cette résidence
Demander maintenantCalculatrice de versements hypothécaires
- $
- %$
- %
- Capital et intérêts 0
- Impôt foncier 0
- Frais de copropriété 0
Faites une demande d’approbation préalable de prêt hypothécaire en 10 minutes
Obtenez votre qualification en quelques minutes - Présentez votre demande d’hypothèque en quelques minutes par le biais de notre application en ligne. Fourni par Pinch. Le processus est simple, rapide et sûr.
Appliquez maintenant
