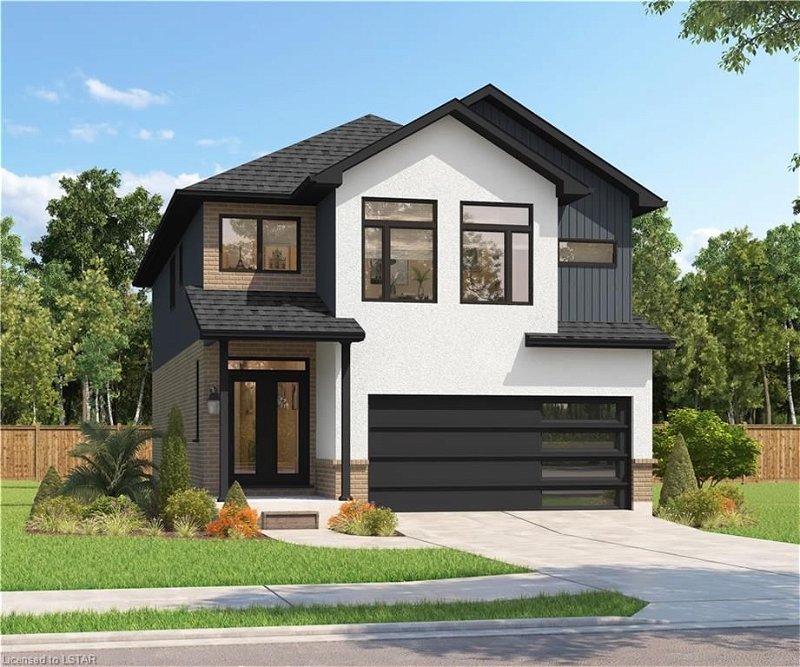Caractéristiques principales
- MLS® #: 40606069
- ID de propriété: SIRC1934212
- Type de propriété: Résidentiel, Maison
- Aire habitable: 2 332 pi.ca.
- Chambre(s) à coucher: 4
- Salle(s) de bain: 3+1
- Stationnement(s): 4
- Inscrit par:
- ROYAL LEPAGE TRILAND PREMIER BROKERAGE
Description de la propriété
TO BE BUILT: Sunlight Heritage Homes presents the Fraser Model, an epitome of modern living nestled in the heart of the Old Victoria community. Boasting 2,332 square feet of living space, this residence offers four spacious bedrooms and three and a half luxurious bathrooms. The 2 car garage provides ample space for your vehicles and storage needs. Noteworthy is the unfinished basement, ripe for your creative touch, and situated on a walkout lot, seamlessly merging indoor and outdoor living. Experience the epitome of craftsmanship and innovation with the Fraser Model, and make your mark in the vibrant Old Victoria community. Standard features include 36" high cabinets in the kitchen, quartz countertops in the kitchen, 9' ceilings on main floor, laminate flooring throughout main level, stainless steel chimney style range hood in kitchen, crown and valance on kitchen cabinetry, built in microwave shelf in kitchen, coloured windows on the front of the home, basement bathroom rough-in, 5' slider and 48''x48'' window in basement.
Pièces
- TypeNiveauDimensionsPlancher
- FoyerPrincipal7' 4.1" x 6' 8.3"Autre
- CuisinePrincipal8' 5.9" x 15' 5.8"Autre
- SalonPrincipal12' 4.8" x 18' 1.4"Autre
- SalonPrincipal12' 4.8" x 18' 1.4"Autre
- Salle à mangerPrincipal12' 2" x 13' 8.1"Autre
- Chambre à coucher principale2ième étage14' 7.9" x 12' 2"Autre
- Chambre à coucher2ième étage13' 1.8" x 12' 8.8"Autre
- Chambre à coucher2ième étage11' 6.1" x 13' 10.1"Autre
- Chambre à coucher2ième étage12' 6" x 12' 9.9"Autre
Agents de cette inscription
Demandez plus d’infos
Demandez plus d’infos
Emplacement
2698 Bobolink Lane, London, Ontario, N6M 0J9 Canada
Autour de cette propriété
En savoir plus au sujet du quartier et des commodités autour de cette résidence.
Demander de l’information sur le quartier
En savoir plus au sujet du quartier et des commodités autour de cette résidence
Demander maintenantCalculatrice de versements hypothécaires
- $
- %$
- %
- Capital et intérêts 0
- Impôt foncier 0
- Frais de copropriété 0
Faites une demande d’approbation préalable de prêt hypothécaire en 10 minutes
Obtenez votre qualification en quelques minutes - Présentez votre demande d’hypothèque en quelques minutes par le biais de notre application en ligne. Fourni par Pinch. Le processus est simple, rapide et sûr.
Appliquez maintenant
