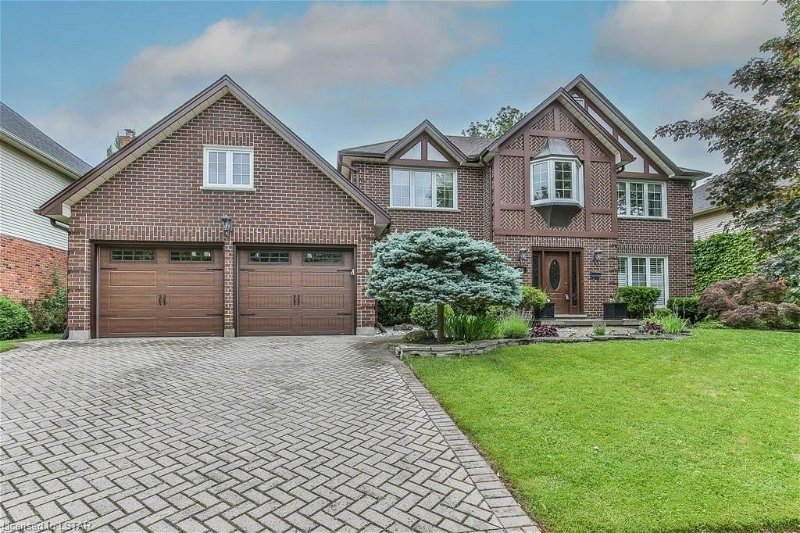Caractéristiques principales
- MLS® #: 40597206
- ID de propriété: SIRC1929117
- Type de propriété: Résidentiel, Maison
- Aire habitable: 3 114,03 pi.ca.
- Grandeur du terrain: 0,20 ac
- Construit en: 1987
- Chambre(s) à coucher: 4
- Salle(s) de bain: 3+1
- Stationnement(s): 4
- Inscrit par:
- ROYAL LEPAGE TRILAND REALTY
Description de la propriété
If you've been searching for a home that requires zero compromises, this outstanding Masonville executive home will exceed your expectations. Nothing in this remarkable, meticulously updated home has been left to chance, with over $200k worth of recent updates throughout. The main floor plan is equally perfect for entertaining as it is for the lives of busy families. The foyer includes a circular staircase and easy access to a formal living room that is framed by a large window for lots of light. Sightlines into the adjoining dining room let conversations flow and people mingle, whether for a formal gathering or family celebrations. The adjoining kitchen is a fully updated, chef-worthy workspace anchored by a large island with quartz counters, loads of storage in upgraded cabinets, and high-end stainless appliances (gas range included) framed by a gleaming tile backsplash. The breakfast nook is the perfect spot for informal meals or family game night. The sunken family room is only a few steps away and provides a warm, welcoming place for everyone to gather in front of the fireplace. The front office off the foyer provides a bright, quiet dedicated workspace that includes built-in storage. Upstairs you'll find 4 large bedrooms, including an oversized primary with walk-in closet and spa-inspired, updated 5 piece ensuite complete with custom tiled shower and a large jetted soaker tub. Not to be outdone, the main bath is also nicely equipped, sporting dual sinks for efficient morning routines. There's another office or hobby room as well. Upstairs also includes a good sized laundry area. The lower level is finished with a large rec room, 3 piece bath, and a den. The heated garage has epoxy floors. The backyard is a manicured greenspace and a fully fenced salt water pool creating a safe space for kids and pets to roam. This is an ideal, family-oriented neighbourhood close to great schools,the medway forest trails, shopping, and amenities, and short commute to UWO.
Pièces
- TypeNiveauDimensionsPlancher
- Salle à mangerPrincipal11' 10.9" x 14' 2"Autre
- Salle à déjeunerPrincipal11' 10.9" x 5' 8.8"Autre
- FoyerPrincipal12' 9.4" x 13' 10.9"Autre
- Salle de bainsPrincipal6' 11" x 3' 4.1"Autre
- SalonPrincipal11' 10.1" x 18' 1.4"Autre
- SalonPrincipal20' 9.9" x 14' 8.9"Autre
- CuisinePrincipal11' 10.9" x 17' 1.9"Autre
- Bureau à domicilePrincipal14' 8.9" x 11' 3.8"Autre
- VestibulePrincipal9' 3" x 6' 9.8"Autre
- Salle de bains2ième étage10' 5.9" x 7' 6.9"Autre
- Salle de bains2ième étage11' 10.9" x 14' 11.9"Autre
- Chambre à coucher2ième étage14' 11" x 13' 1.8"Autre
- Salle de lavage2ième étage8' 7.9" x 3' 10.8"Autre
- Chambre à coucher2ième étage14' 11" x 12' 9.4"Autre
- Chambre à coucher principale2ième étage11' 10.9" x 18' 1.4"Autre
- Bureau à domicile2ième étage12' 9.4" x 8' 2.8"Autre
- Chambre à coucher2ième étage12' 8.8" x 14' 11.9"Autre
- Salle de bainsSous-sol7' 6.9" x 5' 8.8"Autre
- BoudoirSous-sol12' 8.8" x 12' 2.8"Autre
- RangementSous-sol11' 6.9" x 4' 8.1"Autre
- Salle de loisirsSous-sol11' 6.9" x 32' 6.9"Autre
- ServiceSous-sol20' 11.9" x 13' 8.9"Autre
- RangementSous-sol20' 8" x 18' 2.1"Autre
Agents de cette inscription
Demandez plus d’infos
Demandez plus d’infos
Emplacement
384 Grangeover Avenue, London, Ontario, N6G 4K5 Canada
Autour de cette propriété
En savoir plus au sujet du quartier et des commodités autour de cette résidence.
Demander de l’information sur le quartier
En savoir plus au sujet du quartier et des commodités autour de cette résidence
Demander maintenantCalculatrice de versements hypothécaires
- $
- %$
- %
- Capital et intérêts 0
- Impôt foncier 0
- Frais de copropriété 0
Faites une demande d’approbation préalable de prêt hypothécaire en 10 minutes
Obtenez votre qualification en quelques minutes - Présentez votre demande d’hypothèque en quelques minutes par le biais de notre application en ligne. Fourni par Pinch. Le processus est simple, rapide et sûr.
Appliquez maintenant
