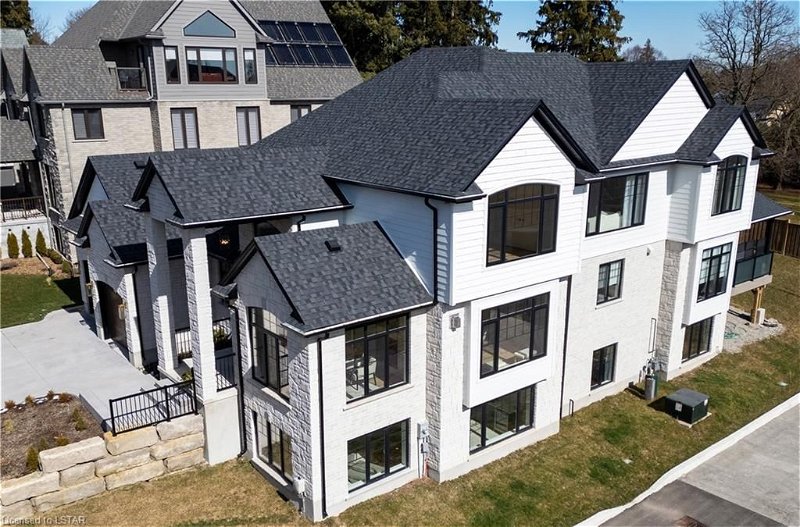Caractéristiques principales
- MLS® #: 40596618
- ID de propriété: SIRC1921033
- Type de propriété: Résidentiel, Maison
- Aire habitable: 5 176 pi.ca.
- Grandeur du terrain: 0,27 ac
- Construit en: 2023
- Chambre(s) à coucher: 4+2
- Salle(s) de bain: 4
- Stationnement(s): 6
- Inscrit par:
- TEAM GLASSER REAL ESTATE BROKERAGE INC.
Description de la propriété
Brand new 6 bedroom* luxury home in London's Most Coveted 'Pill Hill'. Walk to WESTERN & University Hospital. Quiet, Private area surrounded by nature with Pool-sized yard. Separate Walk-out entrance to full In-Law Suite*. This architectural gem 3915 sqft* (total fin 5176*) home has been designed with luxurious living in mind, boasting a neutral palette and high end finishing. 2 storey great room features a soaring wall with a Unique floor to ceiling fireplace and is open to loft above & south light. Custom built-ins around fireplace. Bright wall of south facing windows, Modern kitchen design incl. oversized island, butler’s pantry c bar fridge, sink & Glass cabinets. Large patio doors off the dinette to a huge covered Dining area & Sun deck. Formal dining room has view of the private park & the vaulted ceiling den is separated by a gorgeous two-way fireplace (marble & Stone). Plenty of
storage in large mudroom/laundry off the oversized garage. Spacious Main fl. Primary suite features coffered ceiling, double walk-in closets,a large ensuite, tiled wall accents, soaker tub, & glass shower. 2nd main Bedroom and 4 pc as well. 2nd floor loft features 2 large bedrooms, 4 pc washroom, and large den in loft with views over the great room & Medway forest. 4 homes in this enclave share a private parkette backing onto Medway Creek & Protected Forest with a private road (VLC $150/mth road fee).Complete with integrated smart home features including security, surround sound speakers, central vac, etc. Total finished is 5176 sq ft (+ 2 additional lower level Bedrooms 500 sq ft being finished now)Lower incl. bright Family room (roughed-in home theatre) in 9ft H. basement with floor to ceiling windows. Rare lot in the city-quiet living, surrounded by nature trails, on a private street in coveted Old Corley area Minutes to UWO, Hospital, & amenities. Call to see this home which is must be seen to appreciate. *In-law Currently being built. Listing agent is related to Seller.
Pièces
- TypeNiveauDimensionsPlancher
- CuisinePrincipal32' 9.7" x 69' 3.4"Autre
- Coin repasPrincipal32' 10.4" x 52' 7.4"Autre
- Pièce principalePrincipal52' 5.9" x 68' 11.5"Autre
- Chambre à coucher principalePrincipal39' 7.9" x 49' 3.3"Autre
- Salle à mangerPrincipal36' 3.4" x 42' 9.7"Autre
- Chambre à coucherPrincipal36' 3.4" x 42' 9.7"Autre
- Salle de lavagePrincipal23' 3.1" x 39' 6.8"Autre
- Chambre à coucher principale2ième étage45' 11.1" x 69' 2.3"Autre
- Salle familiale2ième étage46' 1.5" x 59' 3"Autre
- Chambre à coucher2ième étage42' 10.1" x 49' 4.9"Autre
- BoudoirPrincipal36' 3" x 49' 5.3"Autre
- Salle de bains2ième étage19' 8.2" x 52' 5.9"Autre
- Salle de loisirsSupérieur22' 11.5" x 39' 8.7"Autre
- Salle de bainsSupérieur16' 4.8" x 33' 1.2"Autre
- RangementSupérieur19' 8.2" x 36' 3.4"Autre
- CuisineSupérieur55' 11.6" x 92' 2.2"Autre
- FoyerPrincipal36' 1.4" x 36' 3.4"Autre
- RangementSupérieur45' 11.1" x 72' 5.2"Autre
- Chambre à coucherSupérieur14' 6" x 16' 6"Autre
- Chambre à coucherSupérieur14' 6" x 16' 6"Autre
Agents de cette inscription
Demandez plus d’infos
Demandez plus d’infos
Emplacement
157 Windermere Road, London, Ontario, N6G 2J4 Canada
Autour de cette propriété
En savoir plus au sujet du quartier et des commodités autour de cette résidence.
Demander de l’information sur le quartier
En savoir plus au sujet du quartier et des commodités autour de cette résidence
Demander maintenantCalculatrice de versements hypothécaires
- $
- %$
- %
- Capital et intérêts 0
- Impôt foncier 0
- Frais de copropriété 0
Faites une demande d’approbation préalable de prêt hypothécaire en 10 minutes
Obtenez votre qualification en quelques minutes - Présentez votre demande d’hypothèque en quelques minutes par le biais de notre application en ligne. Fourni par Pinch. Le processus est simple, rapide et sûr.
Appliquez maintenant
