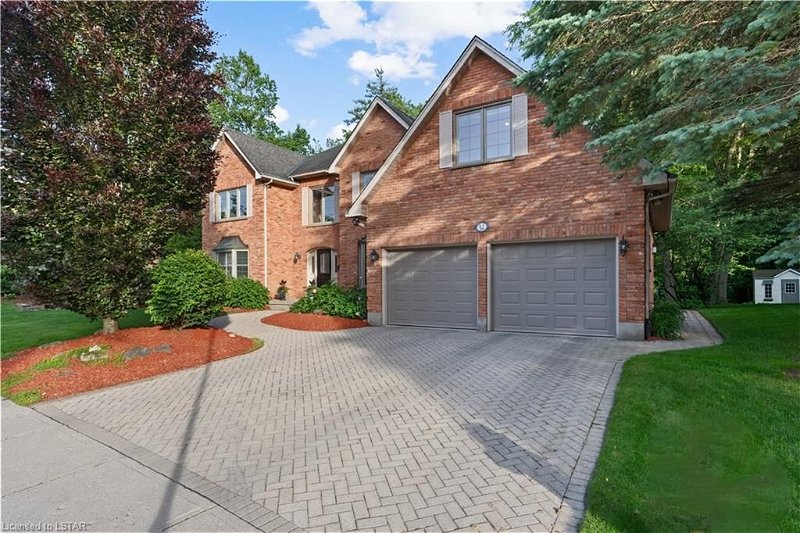Caractéristiques principales
- MLS® #: 40602459
- ID de propriété: SIRC1921010
- Type de propriété: Résidentiel, Maison
- Aire habitable: 6 370 pi.ca.
- Construit en: 1989
- Chambre(s) à coucher: 5+1
- Salle(s) de bain: 3+1
- Stationnement(s): 4
- Inscrit par:
- THE REALTY FIRM PRESTIGE BROKERAGE INC.
Description de la propriété
Welcome to 42 Chestnut Hill, a beautiful two-story home by Wasko Developments. Constructed entirely of brick on a beautifully landscaped, approximate half-acre lot in the highly desirable Warbler Woods, backing onto the forest. With a full three-story walkout, this home offers 6,600 square feet of living space. A marble foyer complemented by oak flooring, crown moulding, elegant French doors, and a grand chandelier set a welcoming tone. The main level presents a home office, formal living and dining areas, a well-equipped kitchen, family room, powder room, laundry room, access to an oversized garage, and doors to a deck with lounge space and views of the custom-designed backyard. Windows grace the entire back of the house, providing uninterrupted views of the expansive inground saltwater pool (20 x 38) and the lush surrounding greenery. Ascending to the second floor, you'll find the 850 sq ft primary suite, complete with a marble en suite featuring a jacuzzi tub. There are three more bedrooms and a fifth bedroom (bonus room), all boasting ample windows, abundant storage, and generous lounge areas. The 2,277 sq ft basement offers a guest bedroom, a full four-piece bathroom, kitchenette, media room, living area, two storage rooms, and convenient walkout to the backyard. The 42 features a custom designed pool area including approximately 1,350 sq ft of stone deck, hot tub, water fountains cascading into the pool, and numerous seating areas. Located in Byron, where the beauty of nature meets the charm of a quaint community, this home offers unparalleled convenience, with shopping, dining, Springbank Park, and Boler Mountain within walking distance. Top-ranked schools including St. Nicholas, Byron Northview, Byron Woods Montessori, and Matthews Hall Independent School are nearby, along with easy access to major highways 401 and 402 for seamless travel. Many updates in recent years. This is a very rare opportunity, so do not hesitate.
Pièces
- TypeNiveauDimensionsPlancher
- Chambre à coucherSupérieur12' 9.4" x 14' 11"Autre
- Salle de jeuxSupérieur12' 9.4" x 33' 6.3"Autre
- Salle familialeSupérieur16' 11.9" x 19' 5.8"Autre
- Salle de bainsSupérieur7' 4.1" x 9' 1.8"Autre
- AutreSupérieur16' 11.9" x 19' 5.8"Autre
- RangementSupérieur10' 11.8" x 20' 6"Autre
- Bureau à domicilePrincipal12' 9.4" x 14' 6"Autre
- Cave / chambre froideSupérieur4' 11.8" x 11' 8.9"Autre
- AutrePrincipal20' 11.9" x 25' 11.8"Autre
- Salle de bainsPrincipal4' 11.8" x 8' 6.3"Autre
- SalonPrincipal12' 9.4" x 16' 11.9"Autre
- Salle à mangerPrincipal15' 5.8" x 17' 3"Autre
- CuisinePrincipal12' 9.4" x 25'Autre
- Salle familialePrincipal18' 1.4" x 20' 11.9"Autre
- Chambre à coucher principale2ième étage22' 1.7" x 24' 1.8"Autre
- Chambre à coucher2ième étage12' 6" x 14' 11"Autre
- Chambre à coucher2ième étage12' 6" x 12' 11.9"Autre
- Chambre à coucher2ième étage10' 11.8" x 12' 9.4"Autre
- Chambre à coucher2ième étage10' 11.8" x 25'Autre
- Salle de bains2ième étage8' 6.3" x 12' 9.4"Autre
Agents de cette inscription
Demandez plus d’infos
Demandez plus d’infos
Emplacement
42 Chestnut Hill, London, Ontario, N6K 4J5 Canada
Autour de cette propriété
En savoir plus au sujet du quartier et des commodités autour de cette résidence.
Demander de l’information sur le quartier
En savoir plus au sujet du quartier et des commodités autour de cette résidence
Demander maintenantCalculatrice de versements hypothécaires
- $
- %$
- %
- Capital et intérêts 0
- Impôt foncier 0
- Frais de copropriété 0
Faites une demande d’approbation préalable de prêt hypothécaire en 10 minutes
Obtenez votre qualification en quelques minutes - Présentez votre demande d’hypothèque en quelques minutes par le biais de notre application en ligne. Fourni par Pinch. Le processus est simple, rapide et sûr.
Appliquez maintenant
