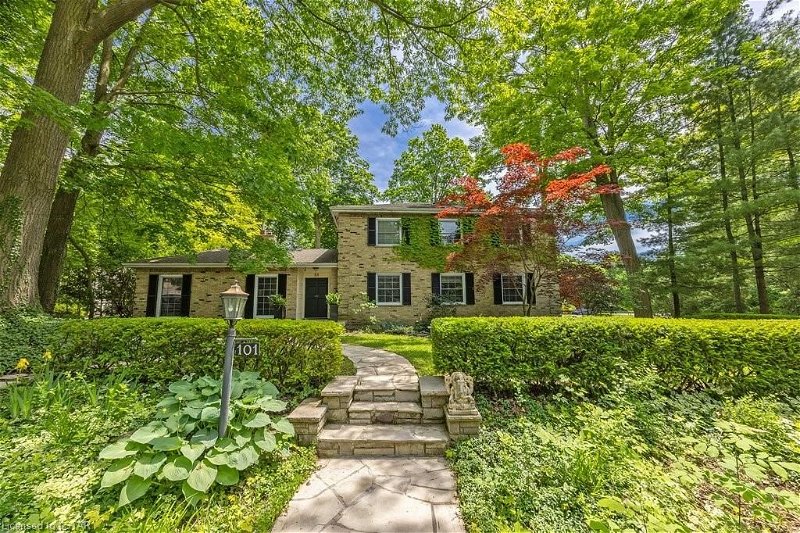Caractéristiques principales
- MLS® #: 40602121
- ID de propriété: SIRC1920705
- Type de propriété: Résidentiel, Maison
- Aire habitable: 3 206,20 pi.ca.
- Grandeur du terrain: 12 303,14 pi.ca.
- Chambre(s) à coucher: 5
- Salle(s) de bain: 3+1
- Stationnement(s): 4
- Inscrit par:
- RE/MAX CENTRE CITY REALTY INC., BROKERAGE
Description de la propriété
Welcome to 101 Wychwood Crt, an exquisite residence nestled on a prestigious court in the desirable Sherwood Forest area of North London. This stately home offers five bedrooms, including two on the main level & three upstairs, & 3.5 bathrooms. Inside, you'll find a spacious living room with a wood-burning fireplace, a separate dining room, & a chef's dream kitchen updated in 2022 with new appliances & custom cabinetry by Stone Mill Cabinetry. The kitchen features granite & quartzite countertops, a Carrara marble backsplash, & high end appliances including a Thermador Liberty 36" induction cooktop, Wolf microwave, built in Wolf oven, Bosch dishwasher, & a KitchenAid Fridge. The primary bedroom, enlarged in 2023, boasts a luxurious ensuite with a freestanding Neptune tub, marble countertops, in-floor heating, & terrazzo flooring. The other bedrooms are generously sized, perfect for family & guests. In 2020, the home received 25 new Northstar windows, & the bay window was replaced in 2022, enhancing energy efficiency & natural light. The house features hydronic heating with a basement boiler & baseboard heaters, plus in-floor heating in the kitchen, solarium, & primary bathroom. Central air conditioning ensures year-round comfort. Additional features include a two-car attached garage, a main floor laundry room updated by Stone Mill Cabinetry in 2022 with a laundry chute, an updated main floor powder room (2022), & an above-garage addition (1994). Outside, enjoy a backyard oasis with inviting patio areas, an outdoor kitchen with a natural gas BBQ & a bar fridge, a chlorine hot tub, & a heated saltwater pool refurbished in 2023 with new ceramic tiles, refurbished concrete, a new railing, & new plumbing for returns & skimmers. Located close to schools, Western University, shopping & Medway Valley ESA walking trails, 101 Wychwood Crt blends comfort, convenience, & style in one of North London's most sought-after neighbourhoods. Make this stunning property your new home.
Pièces
- TypeNiveauDimensionsPlancher
- CuisinePrincipal16' 9.1" x 20' 6.8"Autre
- AutrePrincipal6' 5.1" x 10' 9.9"Autre
- Salle à mangerPrincipal11' 6.1" x 12' 7.1"Autre
- Salle à déjeunerPrincipal7' 8.9" x 20' 6.8"Autre
- SalonPrincipal14' 9.9" x 23' 1.9"Autre
- BoudoirPrincipal9' 10.5" x 9' 6.1"Autre
- Chambre à coucherPrincipal12' 11.1" x 17' 10.1"Autre
- Chambre à coucherPrincipal15' 5" x 21' 3.9"Autre
- VestibulePrincipal7' 8.9" x 10' 2"Autre
- Salle de lavagePrincipal6' 9.1" x 9' 4.9"Autre
- Solarium/VerrièrePrincipal3' 10.8" x 8' 6.3"Autre
- Chambre à coucher2ième étage9' 3" x 12' 9.4"Autre
- Chambre à coucher2ième étage11' 1.8" x 12' 2"Autre
- Chambre à coucher principale2ième étage14' 8.9" x 19' 3.1"Autre
- RangementSous-sol10' 7.9" x 17' 7.8"Autre
- RangementSous-sol20' 8.8" x 24' 2.9"Autre
- AutreSous-sol20' 4" x 21' 11.4"Autre
Agents de cette inscription
Demandez plus d’infos
Demandez plus d’infos
Emplacement
101 Wychwood Court, London, Ontario, N6G 1S6 Canada
Autour de cette propriété
En savoir plus au sujet du quartier et des commodités autour de cette résidence.
Demander de l’information sur le quartier
En savoir plus au sujet du quartier et des commodités autour de cette résidence
Demander maintenantCalculatrice de versements hypothécaires
- $
- %$
- %
- Capital et intérêts 0
- Impôt foncier 0
- Frais de copropriété 0
Faites une demande d’approbation préalable de prêt hypothécaire en 10 minutes
Obtenez votre qualification en quelques minutes - Présentez votre demande d’hypothèque en quelques minutes par le biais de notre application en ligne. Fourni par Pinch. Le processus est simple, rapide et sûr.
Appliquez maintenant
