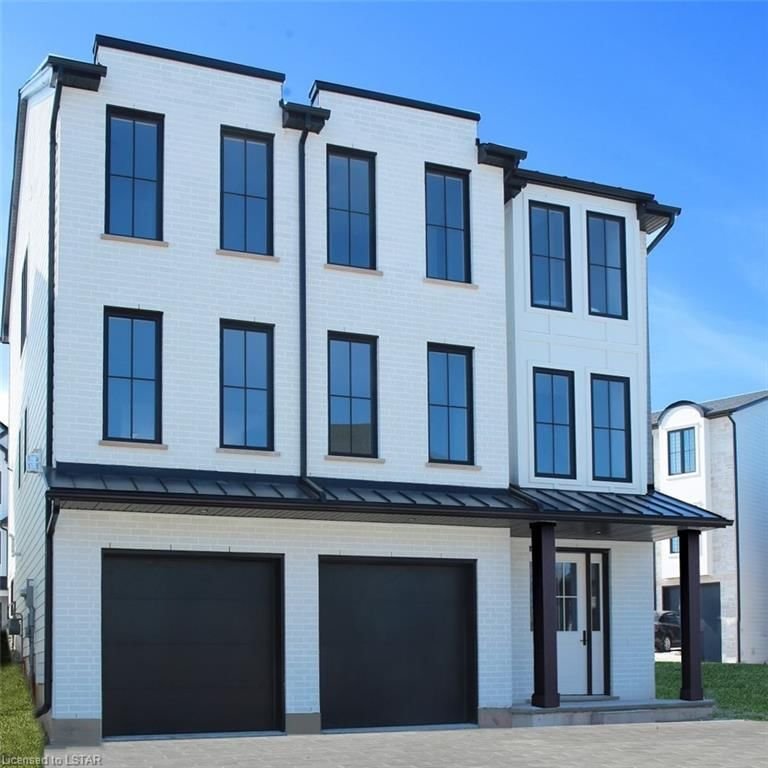Caractéristiques principales
- MLS® #: 40591238
- ID de propriété: SIRC1906722
- Type de propriété: Résidentiel, Maison
- Aire habitable: 3 147 pi.ca.
- Construit en: 2022
- Chambre(s) à coucher: 6
- Salle(s) de bain: 5+1
- Stationnement(s): 4
- Inscrit par:
- SUTTON GROUP - SELECT REALTY INC., BROKERAGE
Description de la propriété
Modern living by Westhaven Homes. This exceptional 6 bedroom, 3-story home offers potential for a self-contained main floor unit, ideal for income property seekers or an in-law suite in a beautiful location. Victoria On The River is an enclave of executive residences just steps from the river & the Meadowlily Woods Trails, with mature trees, rolling hills & wildflowers. Beautiful walking/cycling/ jogging paths follow the forest & a private "parkette" right in the enclave is picnic-ready. This end-unit executive home enjoys 3147 sq ft of premium finishes spanning 3 levels & can be configured to create a 647 sq ft one-bedroom suite on the main level. As an end unit, you’ll enjoy increased privacy and an abundance of natural light. Inside enjoy top-tier finishes, a fantastic floor plan, 9 ft ceilings on the 2nd & 3rd floors & 8 1/2 ft ceilings on the main. Enjoy hardwood flooring through the 2nd floor & along the 3rd-floor hallway. Designer finishes selected for each level, including beautiful quartz surfaces. The main floor offers a spacious rec room, bedroom & 4-piece bathroom. You will love the 2nd floor plan w/ open-concept layout to foster the flow of natural light, a gorgeous chef-inspired kitchen with a walkout to the backyard, a dining area that merges seamlessly w/ a spacious living room, the oversized linear gas fireplace, 2-piece powder room for guests & a lovely bedroom w/ private 3-piece ensuite. The 3rd floor adds 4 bedrooms, including an oversized primary suite w/ walk-in closet & private 5-piece ensuite, convenient laundry, another bedroom w/ 3-piece ensuite & two bedrooms that share a Jack-&-Jill ensuite. An additional entry from the garage makes it the perfect setup for a future in-law/ income suite. Plus, we are just minutes from HWY 401, providing commuters w/ easy access to the corridor. London is conveniently located halfway between Detroit & Toronto & is within an hour's drive to Grand Bend/Lake Huron or Port Stanley/Lake Erie
Pièces
- TypeNiveauDimensionsPlancher
- Salle à manger2ième étage9' 8.9" x 20' 4"Autre
- Salon2ième étage14' 7.9" x 20' 11.1"Autre
- Cuisine2ième étage12' 11.1" x 14' 7.9"Autre
- Chambre à coucher2ième étage12' 4.8" x 11' 5"Autre
- Chambre à coucher3ième étage13' 5.8" x 14' 4"Autre
- Salle de bains3ième étage10' 8.6" x 5' 4.1"Autre
- Chambre à coucher3ième étage13' 5.8" x 11' 6.1"Autre
- Salle de lavage3ième étage6' 9.1" x 7' 10.3"Autre
- Chambre à coucher3ième étage13' 3" x 10' 11.1"Autre
- Salle de bains3ième étage6' 7.1" x 5' 6.1"Autre
- Chambre à coucher principalePrincipal16' 9.1" x 14' 9.9"Autre
- FoyerPrincipal8' 6.3" x 10' 8.6"Autre
- Salle de loisirsPrincipal16' 2.8" x 17' 5.8"Autre
- Salle de bainsPrincipal4' 11" x 7' 8.9"Autre
- Chambre à coucherPrincipal10' 11.1" x 12' 2.8"Autre
- ServicePrincipal4' 11.8" x 11' 8.9"Autre
Agents de cette inscription
Demandez plus d’infos
Demandez plus d’infos
Emplacement
2835 Sheffield Place #13, London, Ontario, N6G 5H5 Canada
Autour de cette propriété
En savoir plus au sujet du quartier et des commodités autour de cette résidence.
Demander de l’information sur le quartier
En savoir plus au sujet du quartier et des commodités autour de cette résidence
Demander maintenantCalculatrice de versements hypothécaires
- $
- %$
- %
- Capital et intérêts 0
- Impôt foncier 0
- Frais de copropriété 0
Faites une demande d’approbation préalable de prêt hypothécaire en 10 minutes
Obtenez votre qualification en quelques minutes - Présentez votre demande d’hypothèque en quelques minutes par le biais de notre application en ligne. Fourni par Pinch. Le processus est simple, rapide et sûr.
Appliquez maintenant
