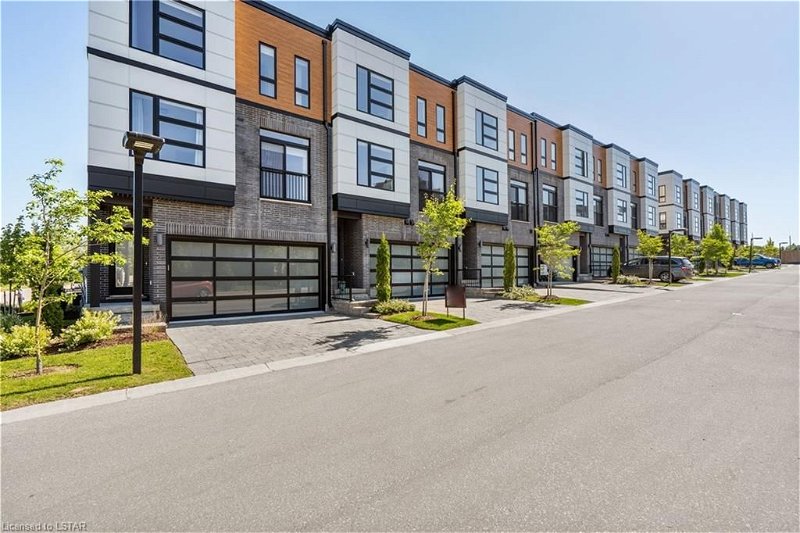Caractéristiques principales
- MLS® #: 40595703
- ID de propriété: SIRC1902568
- Type de propriété: Résidentiel, Condo
- Aire habitable: 2 204 pi.ca.
- Construit en: 2020
- Chambre(s) à coucher: 4
- Salle(s) de bain: 4
- Stationnement(s): 4
- Inscrit par:
- KELLER WILLIAMS LIFESTYLES REALTY, BROKERAGE
Description de la propriété
Welcome to your dream home in Upper Richmond Village, North London! This stunning 4-bedroom, 4-bathroom executive condo combines luxury and modern style with over 2200 square feet of meticulously designed living space.
From the moment you arrive, you'll appreciate the exclusive double-driveway and two-car garage, complete with EV rough-in. Step inside to discover a sun-drenched interior with versatile living spaces. The large kitchen, ideal for entertaining, features sleek stainless steel appliances, elegant quartz countertops, an oversized island, and high-quality cabinetry.
The natural light flows seamlessly throughout, highlighting the warm engineered hardwood floors, durable ceramic tile, and plush carpeting. Every detail has been thoughtfully curated, including custom roller shades with blackout features in the upper bedrooms. The fourth bedroom currently serves as a main floor den, offering flexibility to tailor the space to your lifestyle.
Relax on your breathtaking private rooftop patio, where you can soak in serene sunrises and tranquil views of Villagewalk Commons Park and the surrounding green spaces that make this home truly special.
Enjoy the benefits of a low condo fee of just $265.66 per month, giving you access to nearby amenities without breaking the budget. Tee off at nearby golf courses, indulge in retail therapy at CF Masonville Place, enjoy dining and entertainment options, or explore the picturesque walking trails right at your doorstep.
This home’s prime location offers unparalleled convenience, being close to University Hospital, Western University, and more. This is your opportunity to embrace a lifestyle of luxury and ease in one perfect package.
Don't miss out on making this exquisite property your own. Schedule a viewing today and prepare to fall in love!
Pièces
- TypeNiveauDimensionsPlancher
- Cuisine2ième étage42' 7.8" x 36' 5"Autre
- Chambre à coucherPrincipal42' 7.8" x 42' 10.9"Autre
- Chambre à coucher2ième étage37' 8.8" x 32' 10.4"Autre
- Salle à manger2ième étage33' 1.2" x 42' 10.9"Autre
- Salon2ième étage45' 11.1" x 68' 10.7"Autre
- Chambre à coucher3ième étage36' 1.4" x 33' 1.6"Autre
- Salle de lavage3ième étage16' 8.3" x 19' 9"Autre
- Chambre à coucher principale3ième étage36' 10.7" x 46' 7.5"Autre
- Salon3ième étage12' 4.8" x 6' 5.9"Autre
- Sous-solSous-sol19' 7" x 21' 5.8"Autre
- RangementSous-sol3' 10" x 19' 7"Autre
- Salle de bains2ième étage5' 4.1" x 8' 2"Autre
Agents de cette inscription
Demandez plus d’infos
Demandez plus d’infos
Emplacement
231-callaway-road-#4, London, Ontario, N6G 0M3 Canada
Autour de cette propriété
En savoir plus au sujet du quartier et des commodités autour de cette résidence.
Demander de l’information sur le quartier
En savoir plus au sujet du quartier et des commodités autour de cette résidence
Demander maintenantCalculatrice de versements hypothécaires
- $
- %$
- %
- Capital et intérêts 0
- Impôt foncier 0
- Frais de copropriété 0
Faites une demande d’approbation préalable de prêt hypothécaire en 10 minutes
Obtenez votre qualification en quelques minutes - Présentez votre demande d’hypothèque en quelques minutes par le biais de notre application en ligne. Fourni par Pinch. Le processus est simple, rapide et sûr.
Appliquez maintenant
