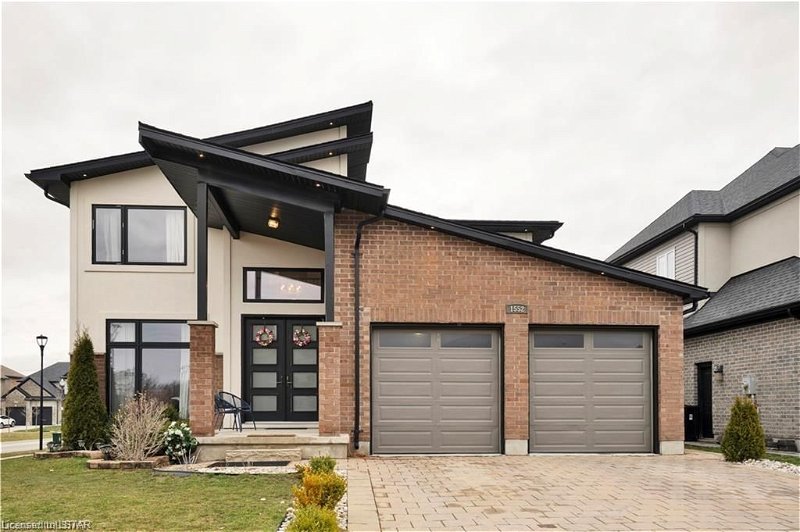Caractéristiques principales
- MLS® #: 40596933
- ID de propriété: SIRC1900520
- Type de propriété: Résidentiel, Maison
- Aire habitable: 3 655 pi.ca.
- Grandeur du terrain: 0,14 ac
- Construit en: 2018
- Chambre(s) à coucher: 4+2
- Salle(s) de bain: 3+1
- Stationnement(s): 6
- Inscrit par:
- GOLD EMPIRE REALTY INC.
Description de la propriété
Introducing 1552 Sandridge Avenue, a captivating residence nestled on a spacious 60' corner lot within the sought-after Fanshawe Ridge community of North London. This enchanting abode boasts a contemporary 2-storey design, comprising 4 bedrooms, 2.5 bathrooms, a double car garage, and a charming paver stone driveway that enhances its curb appeal. Step through the double doors into the inviting foyer, adorned with gleaming hardwood floors that flow seamlessly throughout the main level. The open-concept layout beckons you into the living and dining area, perfect for hosting gatherings or unwinding after a long day. A cozy family room, complete with a gas fireplace, offers a warm ambiance for relaxing evenings. The heart of the home lies within the spacious kitchen, featuring stainless steel appliances, quartz countertops, a walk-in pantry, and a generously sized island, providing ample space for culinary endeavors and socializing with loved ones. Ascend the staircase to discover the sanctuary of the primary bedroom, boasting a walk-in closet and a luxurious 5-piece ensuite adorned with double sinks, quartz countertops, a glass shower, and a soothing tub. Additional bedrooms on the upper level offer plenty of space and storage for family members or guests. But the allure of this home doesn't end there. Descend to the fully finished basement, transformed into a separate living unit with two bedrooms and the potential to add another. This versatile space features its own entrance, ensuring privacy and convenience for occupants. Currently rented at $1,700 per month, plus 30% of utilities, this basement unit provides an excellent opportunity for supplementary income, aiding in the management of household expenses. With its impeccable design, convenient amenities, and income-generating potential, 1552 Sandridge Avenue presents an unparalleled opportunity to embrace luxurious living in the heart of North London's premier community. Legal Basement registered with the city.
Pièces
- TypeNiveauDimensionsPlancher
- VérandaPrincipal10' 8.6" x 7' 6.9"Autre
- SalonPrincipal19' 10.1" x 18' 6.8"Autre
- Salle de bainsPrincipal3' 2.9" x 6' 11"Autre
- Salle de lavagePrincipal7' 10.3" x 9' 3"Autre
- Salle familialePrincipal19' 10.1" x 12' 9.9"Autre
- Salle à mangerPrincipal19' 10.1" x 11' 3.8"Autre
- CuisinePrincipal19' 9" x 10' 2.8"Autre
- Salle familialeSous-sol16' 1.2" x 12' 6"Autre
- CuisineSous-sol6' 9.8" x 12' 6"Autre
- Salle de lavageSous-sol6' 5.9" x 2' 9"Autre
- Salle de bainsSous-sol6' 7.1" x 5' 10.2"Autre
- Salle à mangerSous-sol12' 7.9" x 12' 9.9"Autre
- Chambre à coucherSous-sol9' 6.9" x 9' 10.8"Autre
- Chambre à coucherSous-sol14' 2" x 10' 11.8"Autre
- Salle de bains2ième étage11' 6.1" x 6' 4.7"Autre
- ServiceSous-sol13' 10.1" x 17' 11.1"Autre
- Salle de bains2ième étage11' 3.8" x 8' 2"Autre
- Chambre à coucher principale2ième étage12' 2.8" x 15' 10.1"Autre
- Chambre à coucher2ième étage11' 1.8" x 12' 11.1"Autre
- Chambre à coucher2ième étage13' 10.1" x 11' 1.8"Autre
- Chambre à coucher2ième étage16' 1.2" x 11' 10.7"Autre
Agents de cette inscription
Demandez plus d’infos
Demandez plus d’infos
Emplacement
1552-sandridge-avenue, London, Ontario, N5X 0G5 Canada
Autour de cette propriété
En savoir plus au sujet du quartier et des commodités autour de cette résidence.
Demander de l’information sur le quartier
En savoir plus au sujet du quartier et des commodités autour de cette résidence
Demander maintenantCalculatrice de versements hypothécaires
- $
- %$
- %
- Capital et intérêts 0
- Impôt foncier 0
- Frais de copropriété 0
Faites une demande d’approbation préalable de prêt hypothécaire en 10 minutes
Obtenez votre qualification en quelques minutes - Présentez votre demande d’hypothèque en quelques minutes par le biais de notre application en ligne. Fourni par Pinch. Le processus est simple, rapide et sûr.
Appliquez maintenant
