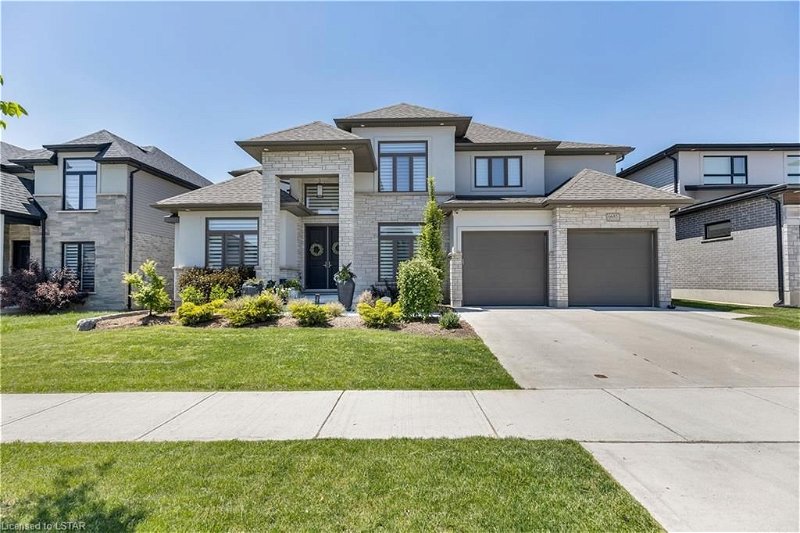Caractéristiques principales
- MLS® #: 40592390
- ID de propriété: SIRC1894414
- Type de propriété: Résidentiel, Maison
- Aire habitable: 3 757 pi.ca.
- Construit en: 2019
- Chambre(s) à coucher: 4
- Salle(s) de bain: 3+1
- Stationnement(s): 5
- Inscrit par:
- DAVENPORT REALTY BROKERAGE
Description de la propriété
Step in the front door and you will be greeted by streams of light in the two story foyer. Just inside the foyer you will notice 10’ ceilings, 8’ interior doors. To your left you can see your own Office or Study. On the other side of the foyer is the Formal Dining Room, boasting a tray ceiling and Butler's Pantry, a great place to store your entertaining utensils, or perhaps set this area up as a coffee bar. From the Butler's Pantry you pass through to the Kitchen. The Kitchen has plenty of cupboard space and countertops and all of the appliances have been upgraded with premium stainless appliances throughout featuring a built in oven and microwave and a large gas range. There is a sizable eat in kitchen area/second dining room, surrounded in floor to ceiling windows, a great place to start the day with the family. From the kitchen you can see the Great Room with coffered ceiling and gas fireplace. Off the kitchen you exit to your massive covered back deck providing seamless indoor outdoor entertaining in all weather. The upstairs of this home has four extremely generous bedrooms, all with ensuite access, making mornings very smooth! The primary bedroom has beautiful coffered ceilings, adding to the modern feel. The lower level family room allows kids and teens to have their own space, whilst still affording great entertainment and living space on the upper floors. Off the garage you will enter a huge mud room that exits to the backyard and to the kitchen, with 2 closets and built-ins. The heated garage has just had an amazing Epoxy floor applied. There is room for 3 cars in this garage as one side of it is tandem style, and allows easy access to the pool sized yard with brand new wired shed, custom poured concrete patio perfect for the weekends! This stunning open concept home has been completely repainted and blinds installed throughout. This home is located just steps from beautiful walking trails, with an array of birds, flowers and wildlife.
Pièces
- TypeNiveauDimensionsPlancher
- BoudoirPrincipal10' 4.8" x 10' 5.9"Autre
- Salle à mangerPrincipal10' 11.8" x 13' 8.1"Autre
- CuisinePrincipal12' 6" x 26' 4.1"Autre
- Pièce principalePrincipal14' 6" x 19' 1.9"Autre
- VestibulePrincipal7' 8.1" x 17' 1.9"Autre
- Chambre à coucher principale2ième étage14' 11.9" x 17' 5.8"Autre
- Chambre à coucher2ième étage10' 11.8" x 13' 3"Autre
- Chambre à coucher2ième étage10' 7.8" x 11' 6.1"Autre
- Chambre à coucher2ième étage10' 11.8" x 10' 11.8"Autre
- Salle familialeSupérieur14' 2" x 18' 11.9"Autre
Agents de cette inscription
Demandez plus d’infos
Demandez plus d’infos
Emplacement
6685 Crown Grant Road Road, London, Ontario, N6P 0A8 Canada
Autour de cette propriété
En savoir plus au sujet du quartier et des commodités autour de cette résidence.
Demander de l’information sur le quartier
En savoir plus au sujet du quartier et des commodités autour de cette résidence
Demander maintenantCalculatrice de versements hypothécaires
- $
- %$
- %
- Capital et intérêts 0
- Impôt foncier 0
- Frais de copropriété 0
Faites une demande d’approbation préalable de prêt hypothécaire en 10 minutes
Obtenez votre qualification en quelques minutes - Présentez votre demande d’hypothèque en quelques minutes par le biais de notre application en ligne. Fourni par Pinch. Le processus est simple, rapide et sûr.
Appliquez maintenant
