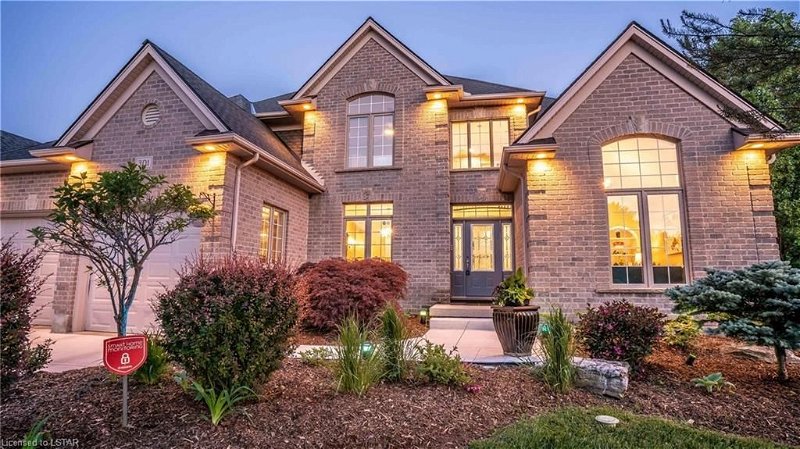Caractéristiques principales
- MLS® #: 40582986
- ID de propriété: SIRC1890894
- Type de propriété: Résidentiel, Maison
- Aire habitable: 4 465 pi.ca.
- Grandeur du terrain: 0,20 ac
- Construit en: 2007
- Chambre(s) à coucher: 5+2
- Salle(s) de bain: 3+1
- Stationnement(s): 4
- Inscrit par:
- PC275 REALTY INC.
Description de la propriété
Dream property for a discerning buyer! Updated meticulously with luxury finishes, no expenses are spared in this stunning home! This spacious 5+2 bedroom residence is ideal for a growing family or multi-generational living. Boasting over 4,400 square feet of living space, 10-foot ceilings on the main level, the home features expansive south-facing windows, custom lighting, and premium hardware. You are greeted by an expansive foyer, adorned by an elegant staircase. Engineered hardwood and tile floors run throughout. Entertain your guests in a beautifully renovated kitchen with quartz countertops adjacent to a cozy gas fireplace that invites warmth and relaxation. The spacious bedrooms have hardwood, a walk-in closet, and a luxurious four-piece bathroom (2023) featuring dual sinks, heated flooring, and a skylight. The master bedroom ensuite, (2023), includes a Jacuzzi, and a walk-in closet with custom cabinetry. The newly finished basement (2020) offers 1,400 square feet in-law suite. With low maintenance flooring, an electric fireplace, and pot lights and modern kitchen, this basement is perfect for hosting guests or extended family. The backyard, transformed in 2022, is a haven of tranquility and luxury that rivals a resort. It features an inground fiberglass pool with a one-button automatic push cover, custom lighting, and a waterfall feature, complemented by dual ozone and UV sterilizers. The property is surrounded by mature, privacy-enhancing trees. As spring arrives, the lilac blooms fill the air with their sweet fragrance, and as the sun sets, the backyard comes to life with ambient lighting, creating a magical atmosphere perfect for evening gatherings. The front yard, fully redone in 2023, boasts a smart sprinkler system (Rachio), a new concrete driveway and sidewalks, and meticulously designed garden beds. Additional features include a full home water softener and purifier, a completely organized garage, and exterior lighting.
Pièces
- TypeNiveauDimensionsPlancher
- CuisineSupérieur6' 4.7" x 12' 9.4"Autre
- Salle de loisirsSupérieur18' 4" x 51' 6.1"Autre
- Chambre à coucherSupérieur10' 11.8" x 13' 1.8"Autre
- Chambre à coucherSupérieur10' 9.1" x 17' 1.9"Autre
- Chambre à coucher2ième étage10' 8.6" x 14' 4"Autre
- Chambre à coucher2ième étage14' 4" x 13' 6.9"Autre
- Chambre à coucher2ième étage11' 10.7" x 13' 8.1"Autre
- Chambre à coucher principale2ième étage14' 11.9" x 16' 6"Autre
- Salle de lavagePrincipal6' 9.1" x 13' 6.9"Autre
- CuisinePrincipal14' 2.8" x 18' 2.8"Autre
- Chambre à coucherPrincipal12' 9.4" x 12' 11.9"Autre
- SalonPrincipal12' 4" x 17' 5.8"Autre
- Salle à mangerPrincipal14' 11" x 12' 2.8"Autre
Agents de cette inscription
Demandez plus d’infos
Demandez plus d’infos
Emplacement
301 East Rivertrace Walk, London, Ontario, N6G 5J7 Canada
Autour de cette propriété
En savoir plus au sujet du quartier et des commodités autour de cette résidence.
Demander de l’information sur le quartier
En savoir plus au sujet du quartier et des commodités autour de cette résidence
Demander maintenantCalculatrice de versements hypothécaires
- $
- %$
- %
- Capital et intérêts 0
- Impôt foncier 0
- Frais de copropriété 0
Faites une demande d’approbation préalable de prêt hypothécaire en 10 minutes
Obtenez votre qualification en quelques minutes - Présentez votre demande d’hypothèque en quelques minutes par le biais de notre application en ligne. Fourni par Pinch. Le processus est simple, rapide et sûr.
Appliquez maintenant
