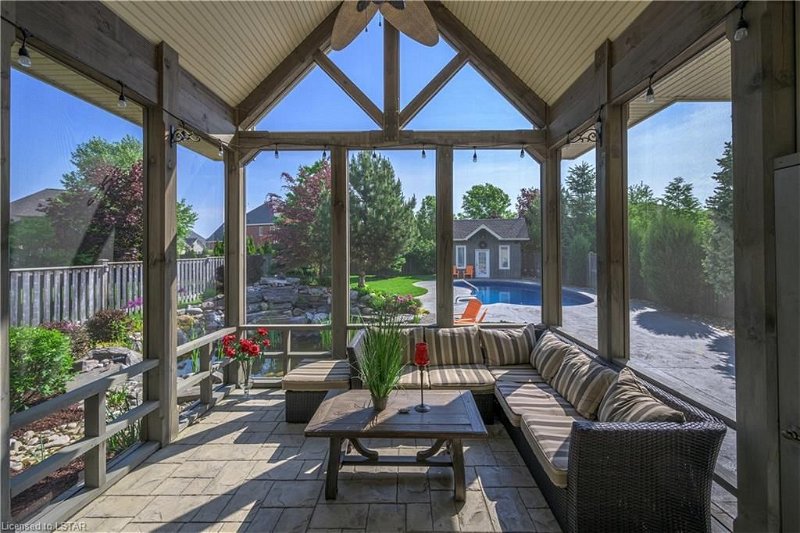Caractéristiques principales
- MLS® #: 40591956
- ID de propriété: SIRC1888366
- Type de propriété: Résidentiel, Maison
- Aire habitable: 4 134 pi.ca.
- Construit en: 2012
- Chambre(s) à coucher: 4+1
- Salle(s) de bain: 4
- Stationnement(s): 4
- Inscrit par:
- SUTTON GROUP - SELECT REALTY INC., BROKERAGE
Description de la propriété
Beautiful 2 storey executive home offers a thoughtful lifestyle integrating a layout that’s perfect for every stage of the evolving family, a quiet space to work from home w/a 2nd office option & a private backyard that offers beautiful spaces to relax, play & gather. The timeless look of a reclaimed yellow brick façade, arched entry & timber accents set the tone. The tastefully appointed interior offers rich Cherrywood detail: hardwood floors, staircase, arched beams, kitchen island & pantry door. Double door entry opens into foyer bathed in natural light & a captivating plan. To the left- a large main floor office with cathedral ceiling & two impressive Cherrywood arches. To the right- a spacious dining room set apart by interior transom windows, columns & mill work. Designer kitchen enjoys premium finishes, ivory-tone cabinetry, granite counters, integrated appliances, gas cooktop, Cherry island, walk-in pantry & a beautiful, built-in china cabinet. Spacious great room crowned with a Cherry coffered ceiling, anchored by an inviting gas fireplace with views across the lush backyard oasis. The 2-level, heated, sport pool, extended stamped concrete patios & pool cabana w/2-piece washroom offer so many ways to unwind & look after yourself. Imagine enjoying a morning coffee & a sunrise on the deck of the tranquil koi pond or dining by candlelight in the enchanting Muskoka room while you listen to soothing sounds of the waterfall. Main floor bedroom/2nd office is adjacent to 3-piece washroom making it an ideal transitional feature for anyone w/ older guests or wanting the option to age-in-place. 2nd floor offers 3 bedrooms w/ story-book dormer windows including the Primary Suite with double walk-in closets, luxury ensuite w/double sinks, glass shower, stand-alone tub & a sunlit skylight. Finished lower-level Rec Room enjoys extensive LED potlights, 3-piece bath, guest room & direct staircase from garage. Close to golf, shopping, trails. & dining.
Pièces
- TypeNiveauDimensionsPlancher
- Salle à mangerPrincipal18' 11.9" x 11' 3.8"Autre
- Bureau à domicilePrincipal16' 1.2" x 11' 6.1"Autre
- Salle de lavagePrincipal6' 11.8" x 6' 2"Autre
- SalonPrincipal15' 10.9" x 19' 10.1"Autre
- Salle de bainsPrincipal9' 3" x 11' 10.7"Autre
- Chambre à coucherPrincipal16' 1.2" x 10' 11.8"Autre
- CuisinePrincipal15' 10.9" x 20' 1.5"Autre
- Chambre à coucher2ième étage13' 5.8" x 10' 11.8"Autre
- Chambre à coucher2ième étage11' 6.1" x 14' 11.9"Autre
- Salle de bains2ième étage10' 11.8" x 6' 2"Autre
- Chambre à coucher principale2ième étage15' 3" x 14' 8.9"Autre
- Salle de loisirsSupérieur40' 11" x 15' 8.9"Autre
- RangementSupérieur16' 1.2" x 12' 9.4"Autre
- Salle de bainsSupérieur6' 7.9" x 5' 6.9"Autre
- RangementSupérieur10' 11.8" x 24' 8"Autre
- Chambre à coucherSupérieur12' 11.1" x 11' 3"Autre
Agents de cette inscription
Demandez plus d’infos
Demandez plus d’infos
Emplacement
1978 Wallingford Avenue, London, Ontario, N6G 0E9 Canada
Autour de cette propriété
En savoir plus au sujet du quartier et des commodités autour de cette résidence.
Demander de l’information sur le quartier
En savoir plus au sujet du quartier et des commodités autour de cette résidence
Demander maintenantCalculatrice de versements hypothécaires
- $
- %$
- %
- Capital et intérêts 0
- Impôt foncier 0
- Frais de copropriété 0
Faites une demande d’approbation préalable de prêt hypothécaire en 10 minutes
Obtenez votre qualification en quelques minutes - Présentez votre demande d’hypothèque en quelques minutes par le biais de notre application en ligne. Fourni par Pinch. Le processus est simple, rapide et sûr.
Appliquez maintenant
